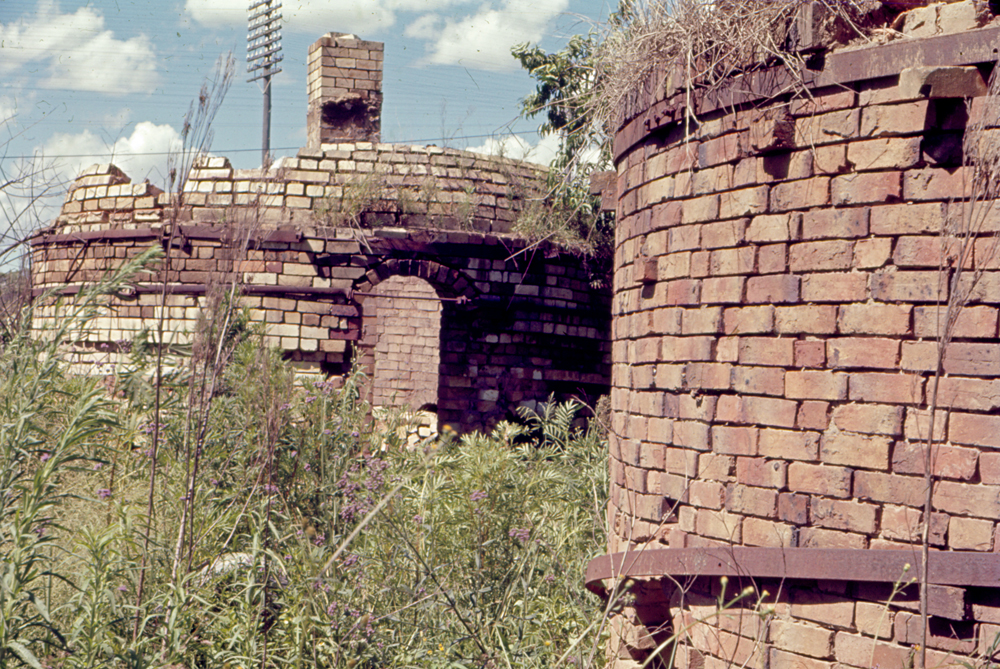Brisbane Brick
Aka: Brisbane Brick & Builders Supply Co.; Newmarket Bricks Pty Ltd.
Summary
The development of the brick manufacturing industry, given the wide availability of timber in Queensland, has been faced with obstacles. A group of Brisbane builders and architects, led by Aleck Anderson, a former Clerk of Works, and also an experienced builder, formed Brisbane Brick and Builders Supply Company Ltd in 1911 to obtain good quality bricks, which were then not plentifully available in Brisbane. The Company based its design on the Hoffman method of brickmaking. The main kiln was known as the “Hoffman Kiln”.
Brisbane Brick made its first appearance in the Queensland Post Office Directory (Trades Directory) in 1912-13. As Queensland was essentially a timber state, the building industry developed mainly by the use of timber and the demand for bricks fell below production. Brickyards, quickly piled high with large stocks of unsold bricks, were often forced during those early years to close down for from six months to two years. After one of these closures the Brisbane Brick issued new preference shares to obtain capital to refit and modernise its original plant at Newmarket, and resume manufacturing. From then until the outbreak of World War II, the company stopped production for one or two brief periods. During the war, the Defence Department utilised the Newmarket sheds, kilns and yards to store goods such as clothing, boots and other equipment. The company’s engineering staff were engaged to maintain Liberty ships and other defence work. World War II set the brick manufacturing industry back many years, and forced the closure of the company’s works at Newmarket.
With the end of the war, the brick manufacturing industry then faced the introduction of price controls. At this time, the modernisation of many plants was slowed considerably. With the lifting of price controls many companies, Brisbane Brick included, began a concerted drive to make up for what was considered “lost time”. Plants were improved and production methods were streamlined. Demand for bricks for homes and new commercial buildings soon outstripped production and the new industry faced a new, though welcome obstacle, keeping up with growing demand. Brisbane Brick opened Strathpine Bricks Pty Ltd in 1961, at this time the development of new processes, such as the new tunnel kiln equipment to produce bricks, gradually overhauled the shortage. At the time, Newmarket Bricks Pty Ltd, was a subsidiary of Brisbane Brick and Builders Supply Company.
Operation of the Newmarket brickworks were continued by PGH. In 1987 the brickworks were demolished and the site subdivided. Buildings demolished included the Hoffman kiln, drying kiln, sorting sheds, dome kiln buildings and an extruder presses building. Tthe chimney was excluded from the demolition permit on the basis of its rarity as a remaining example in Brisbane of a load-bearing brick chimney stack.
Source: Wikipedia
The Location
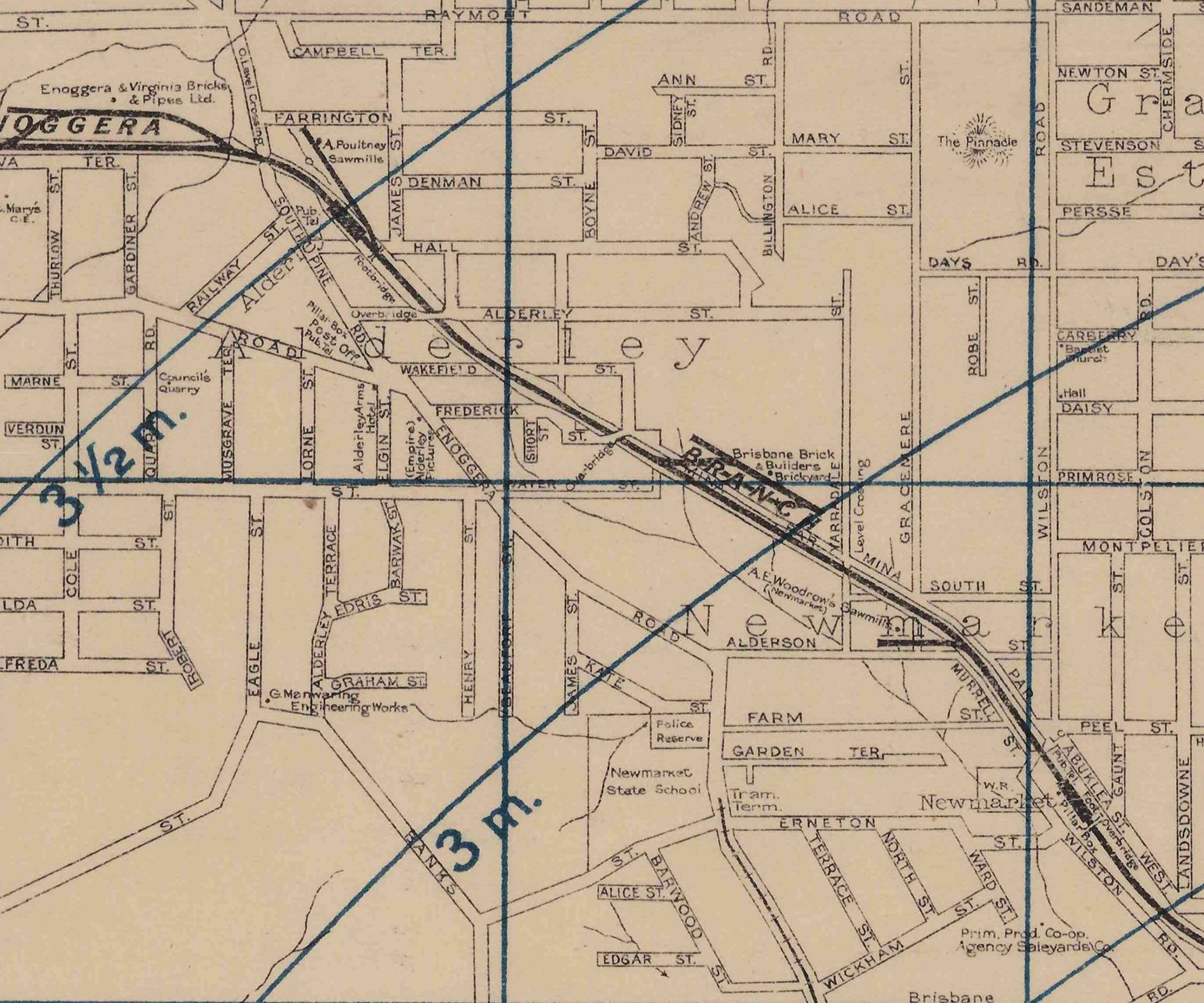
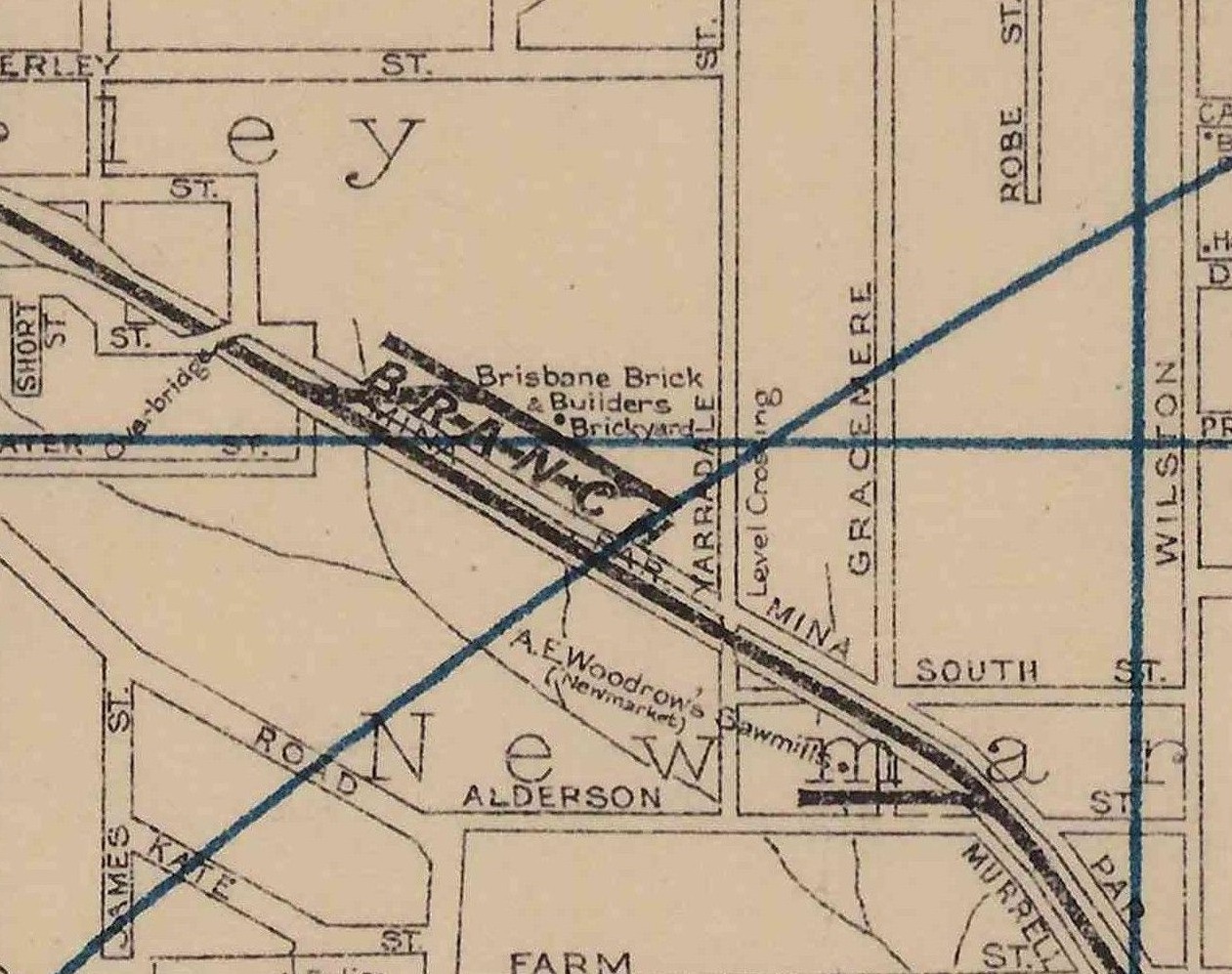
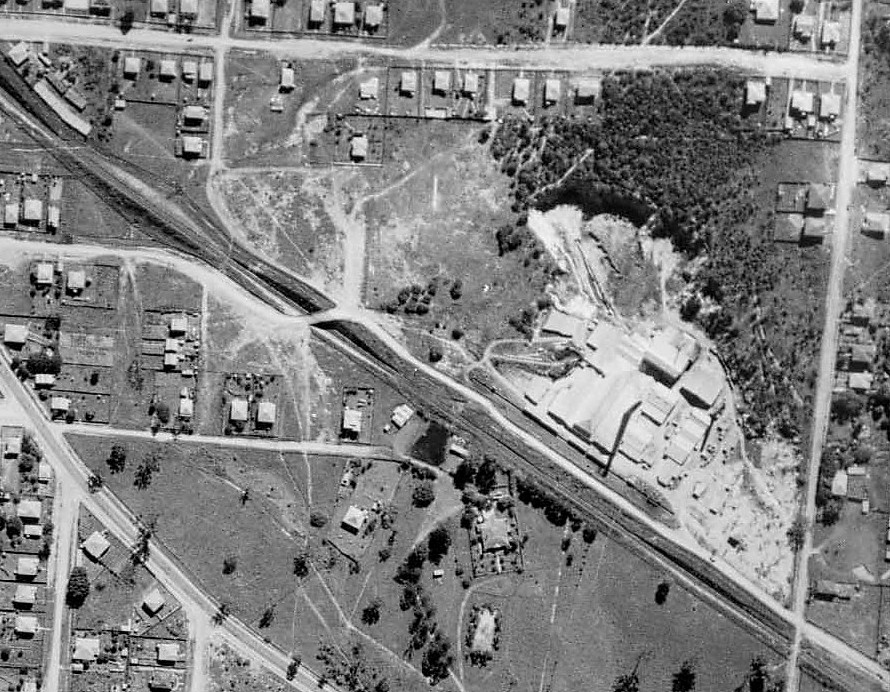
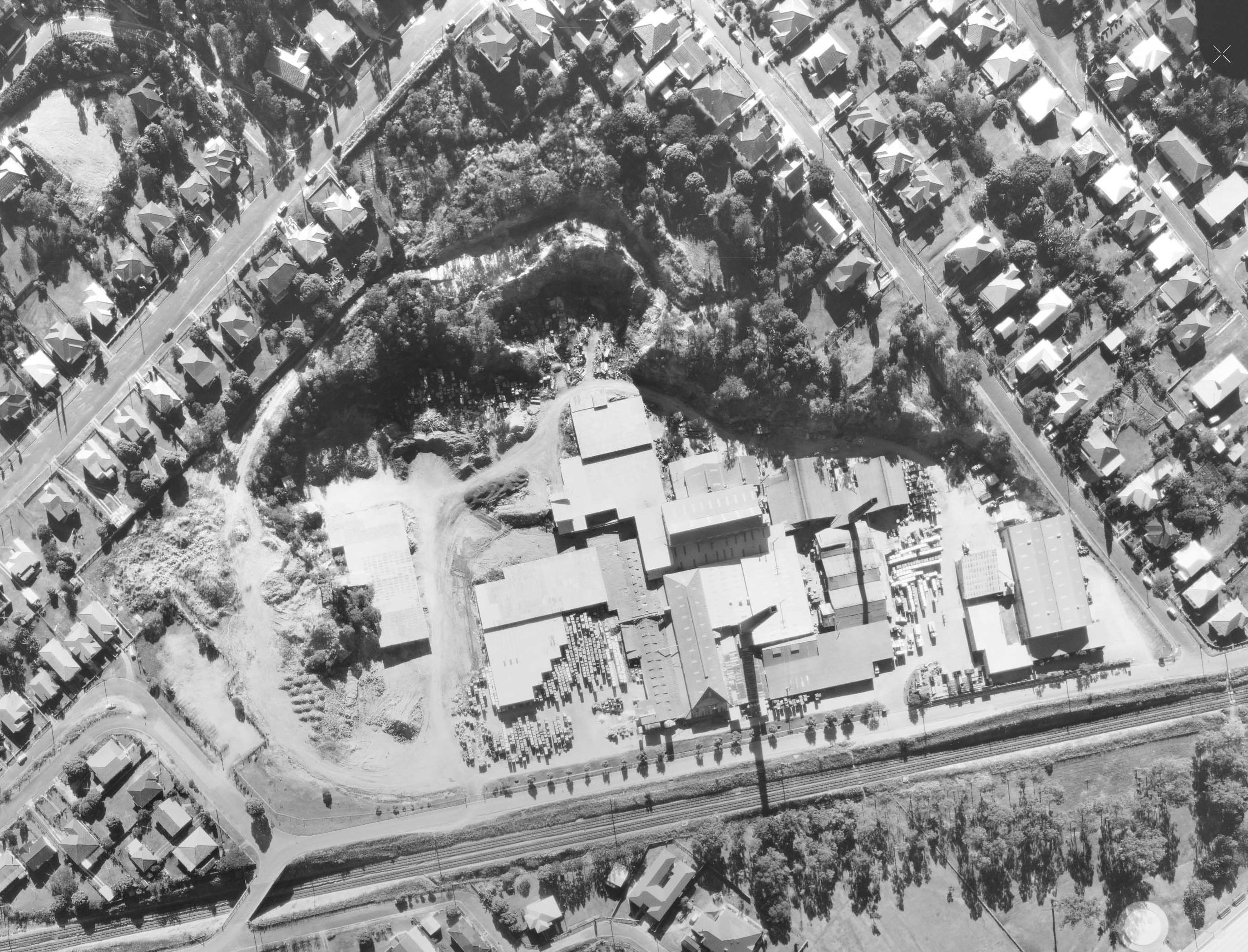
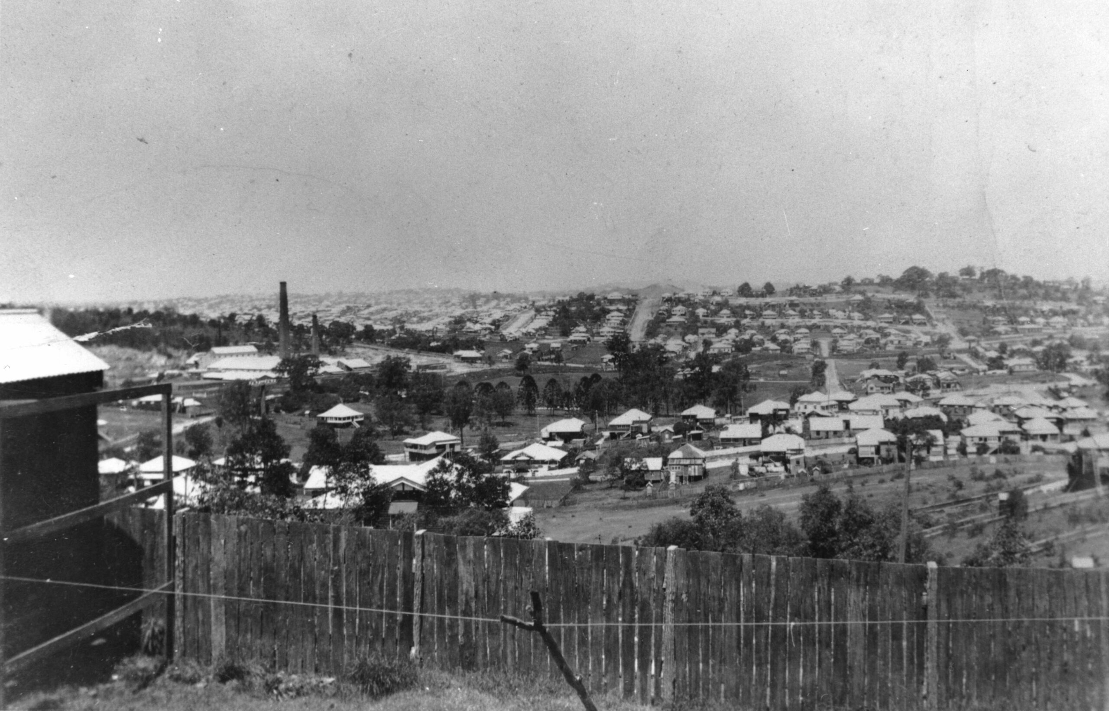
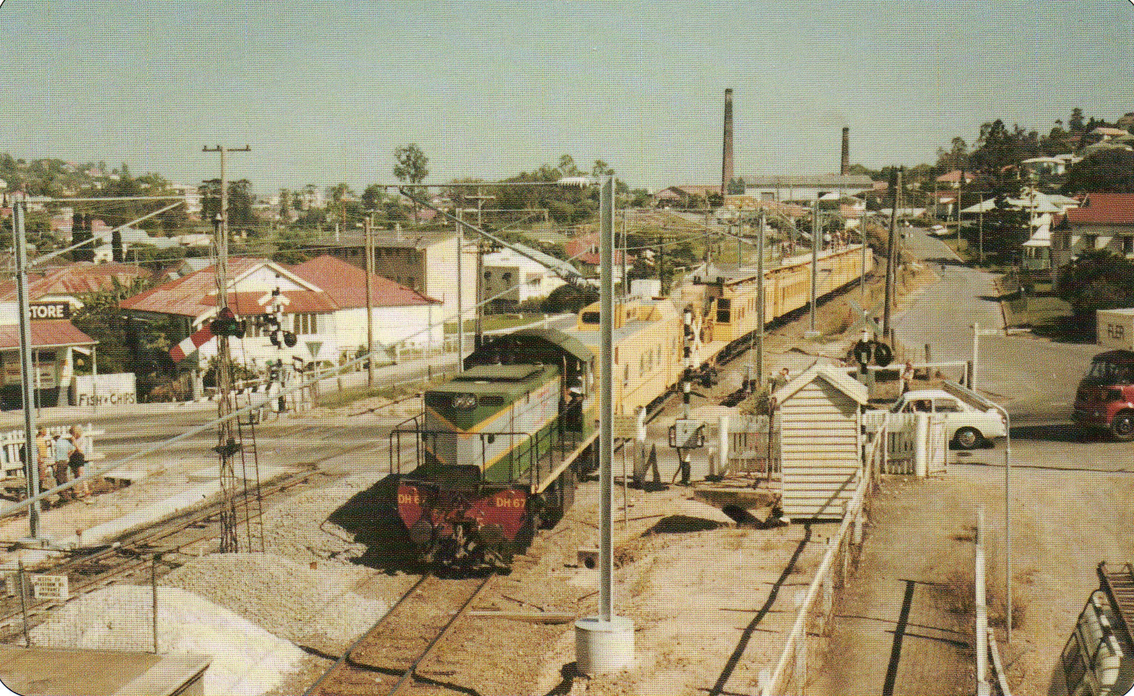
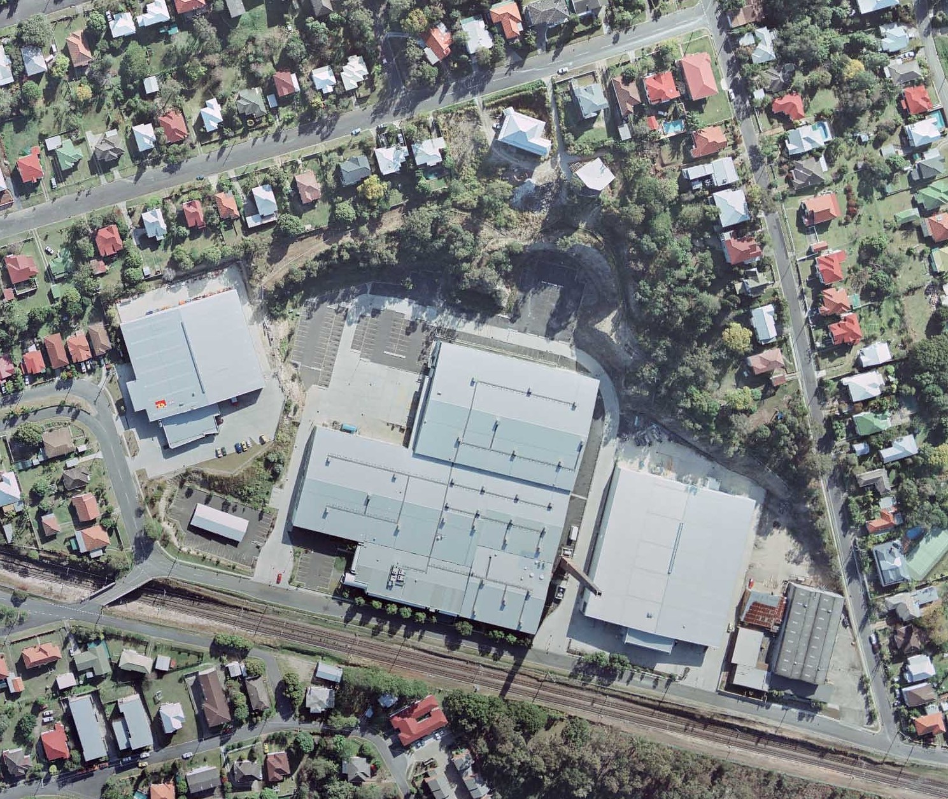
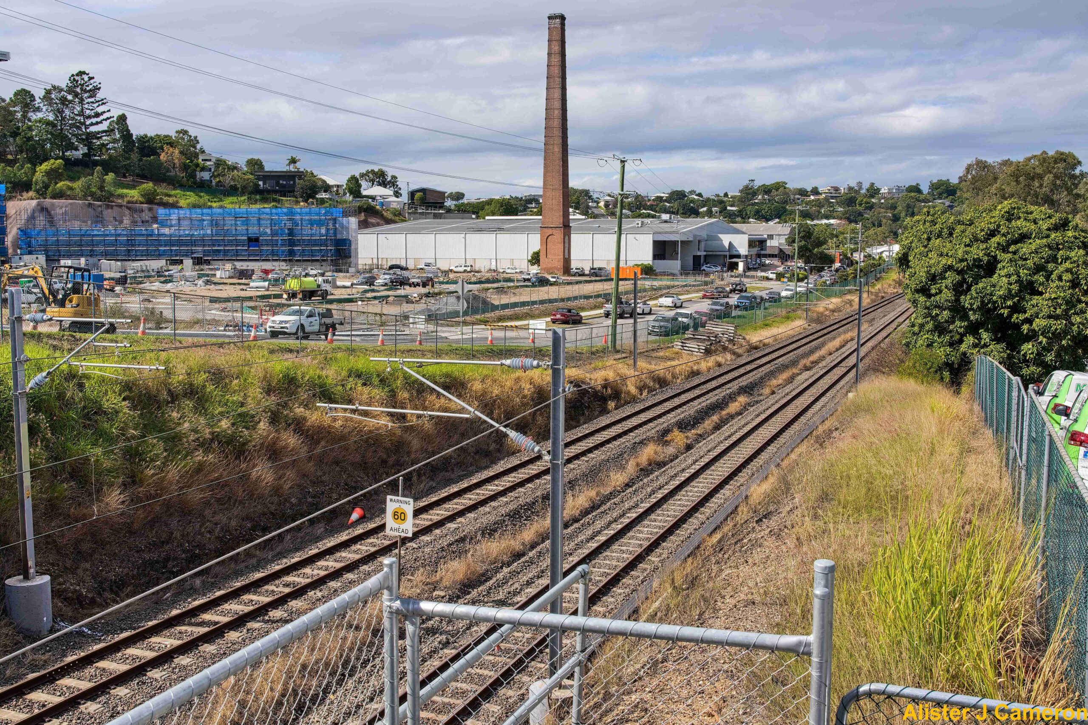
The Remaining Chimney
The chimney rises to a height of approximately 55 metres (180 ft), and is, consequently, a prominent landmark. The square base is approximately 4.7 metres (15 ft) long. The chimney rises about 10 metres (33 ft) before tapering uniformly to about 3 metres (9.8 ft) square. On each face of the bottom section of the chimney there are a number of arched recesses, which appear to be decorative elements. One of the recesses, on the south side of the chimney, facing Mina Parade, has been enclosed with concrete. Several bands of brick as the top of the chimney flue provide further decorative elements to the structure. A metallic band running the length of the chimney on its eastern side, appears to be related to deflecting lightning strikes. Similarly, on the upper section of the chimney, a number of metallic bands are attached around the structure.
Source: Wikipedia
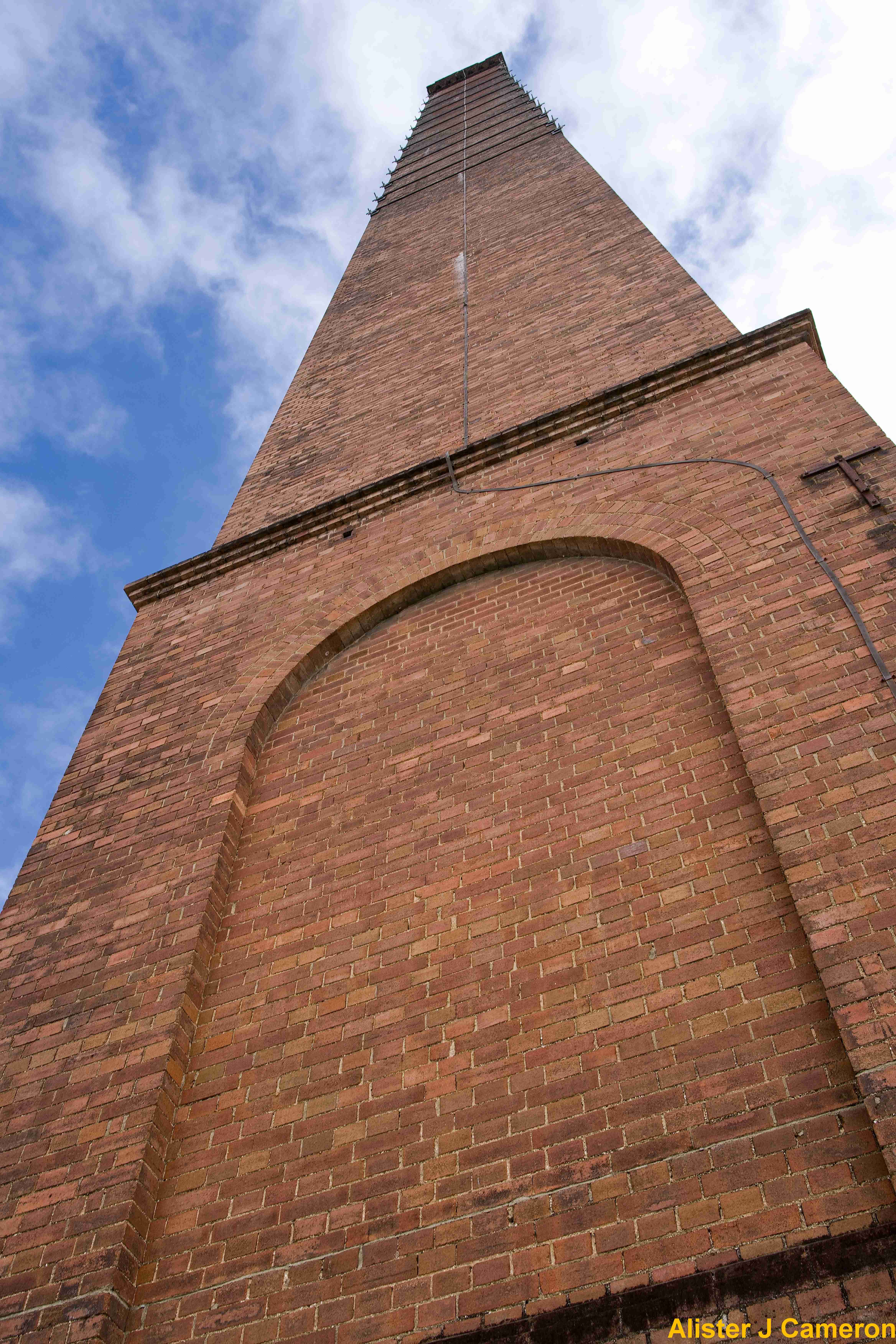
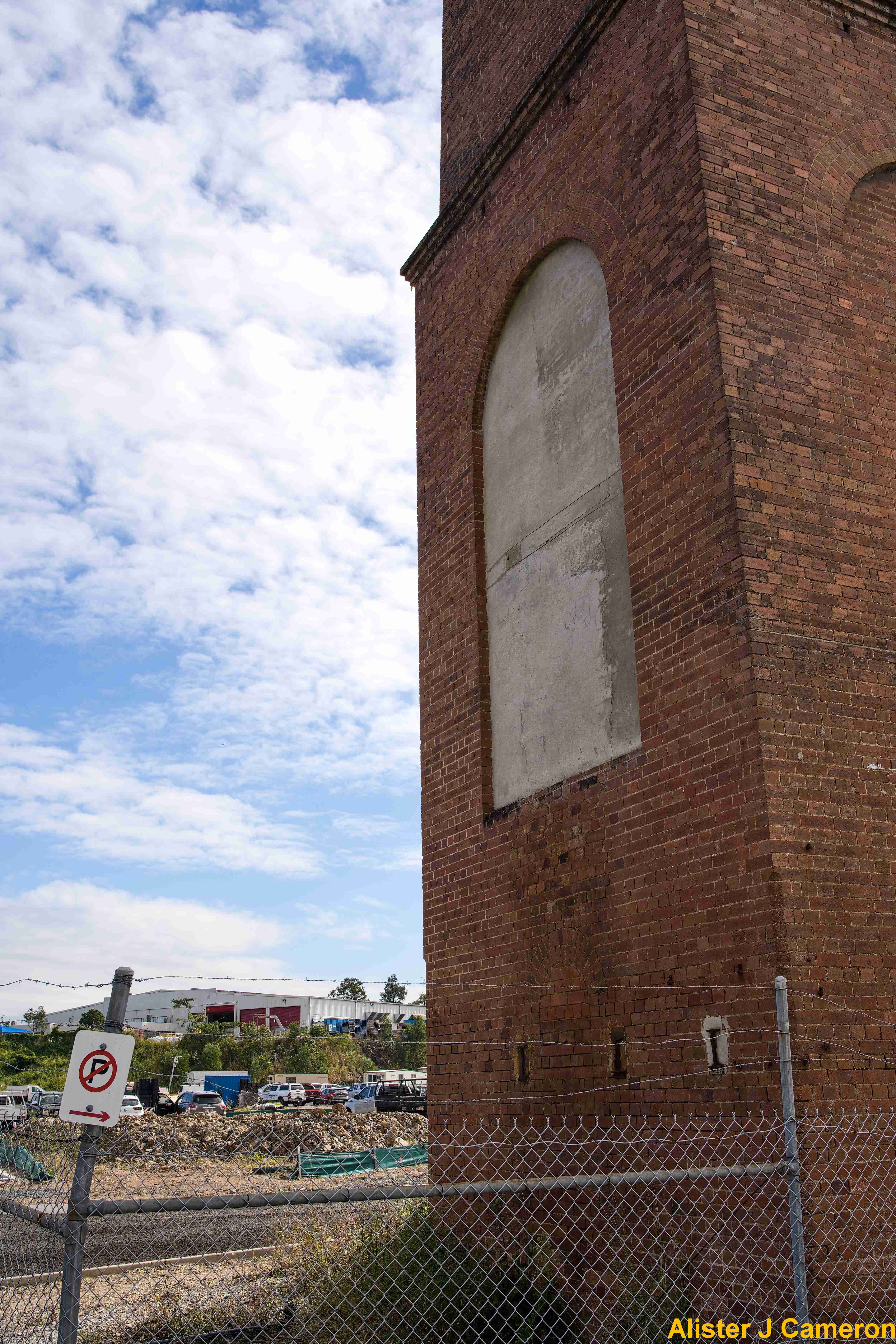
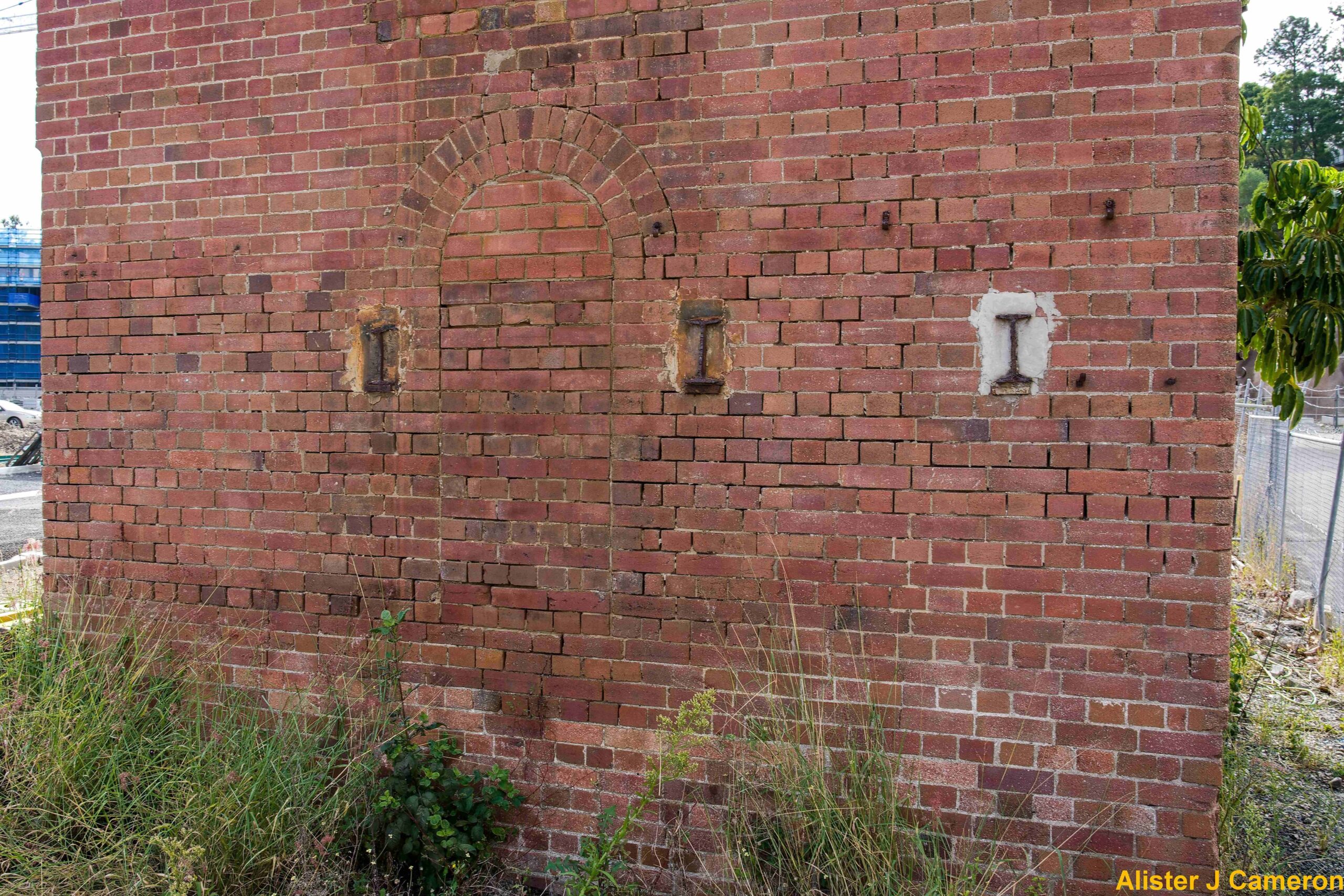
Bricks Found in the Ipswich Area
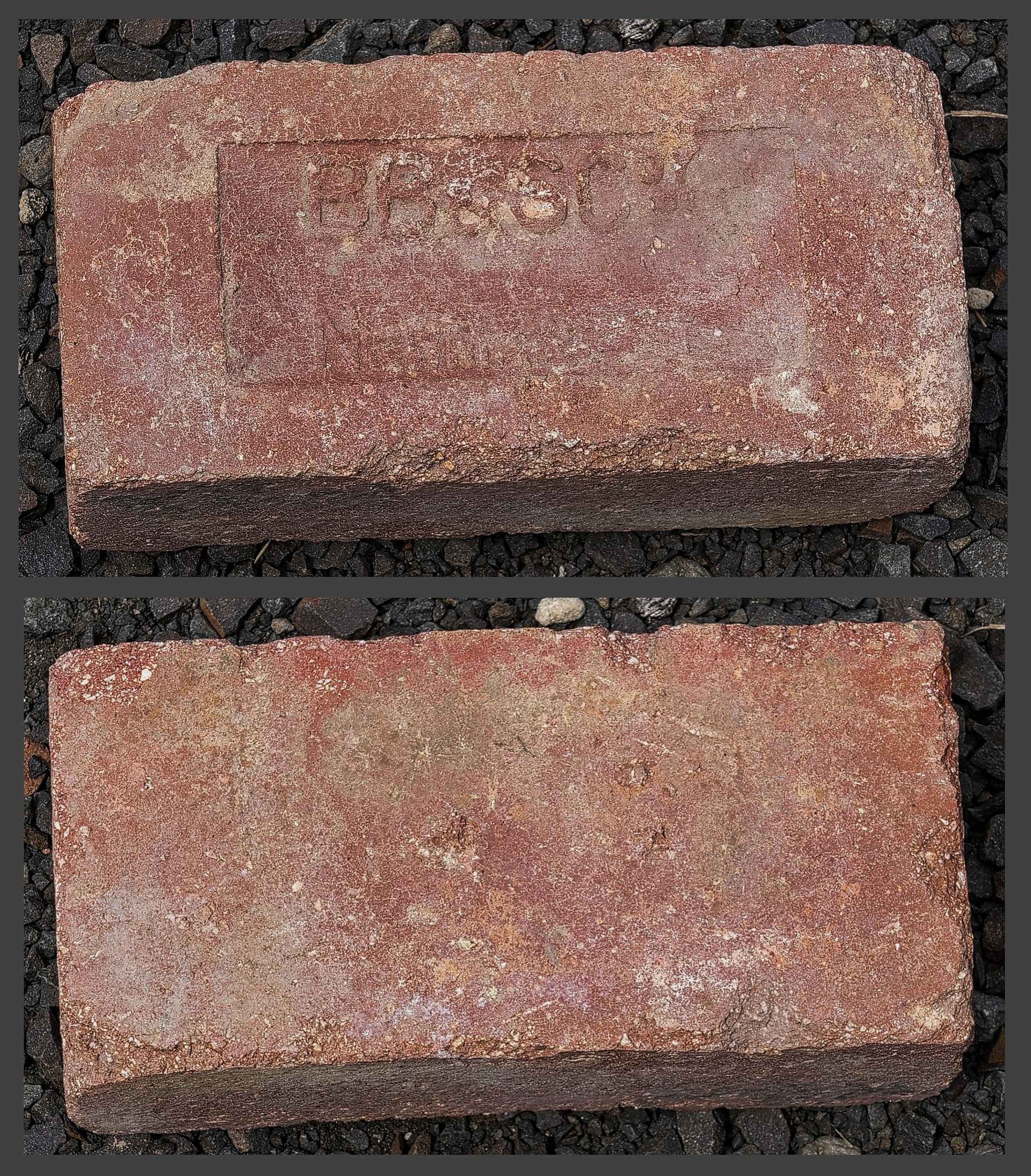
Description: Dark Red, Slightly Glazed Brick.
Condition: Edges crumbled.
Type: House Brick.
Frog: Rectangular, angular frog with inscription.
Inscription: “BB&SCoy” “NEWMARKET” (raised).
Origin: South-east corner of Claypave site.
Current Location: My Collection.
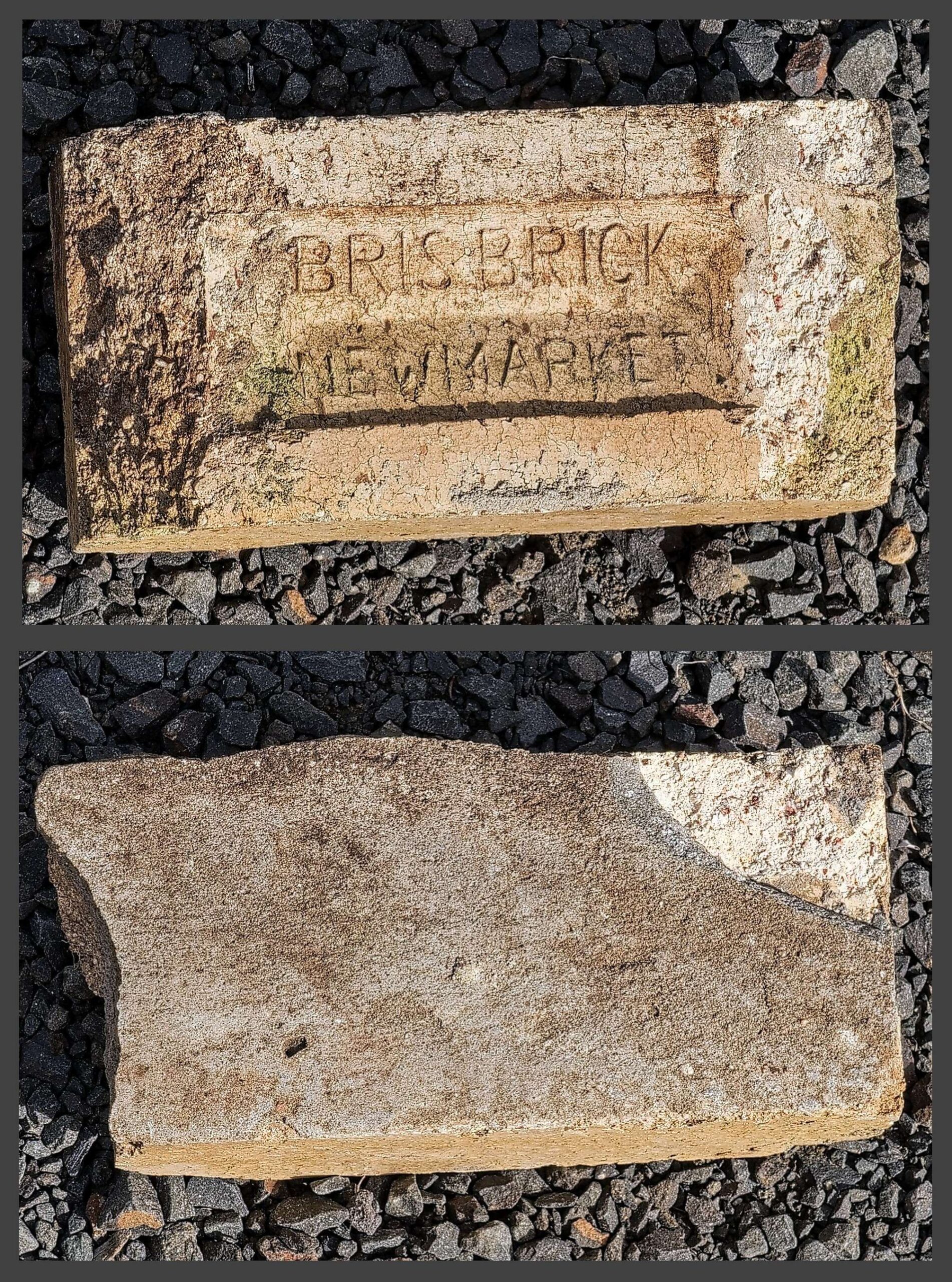
Description: Light-yellow Brick. Mortar on back.
Condition: Very crumbled.
Type: House Brick.
Frog: Shallow, angular frog with inscription.
Inscription: “BRISBRICK” “NEWMARKET” (raised).
Origin: Bank below Hancocks Sawmill site.
Current Location: My Collection.
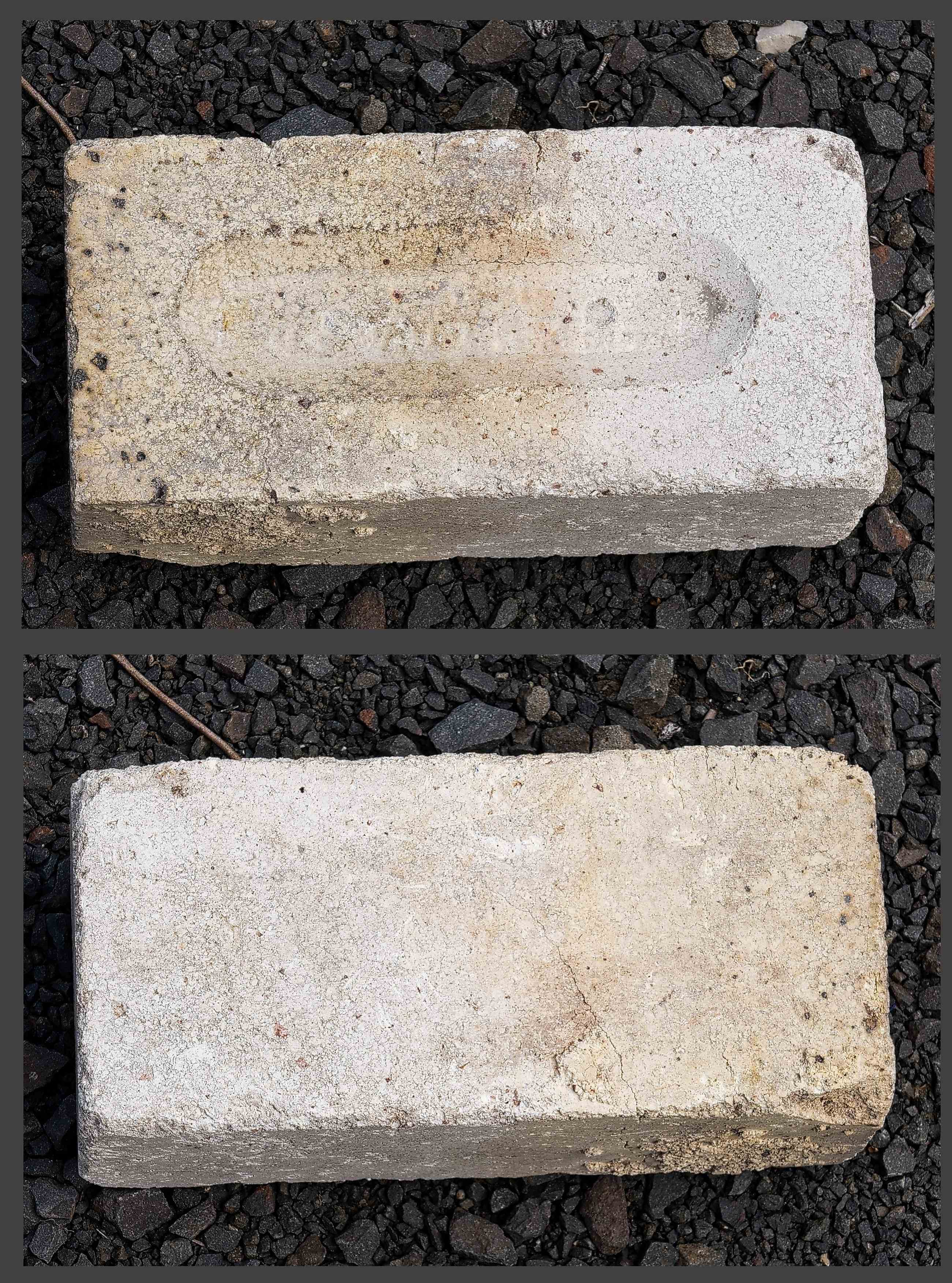
Description: White Brick. Dark-brown glaze one end.
Condition: Edges crumbled.
Type: House Brick.
Frog: Long, narrow, curved frog with
Inscription: “P.G.H” “NEWMARKET”.
Origin: Claypave site.
Current Location: My Collection.
