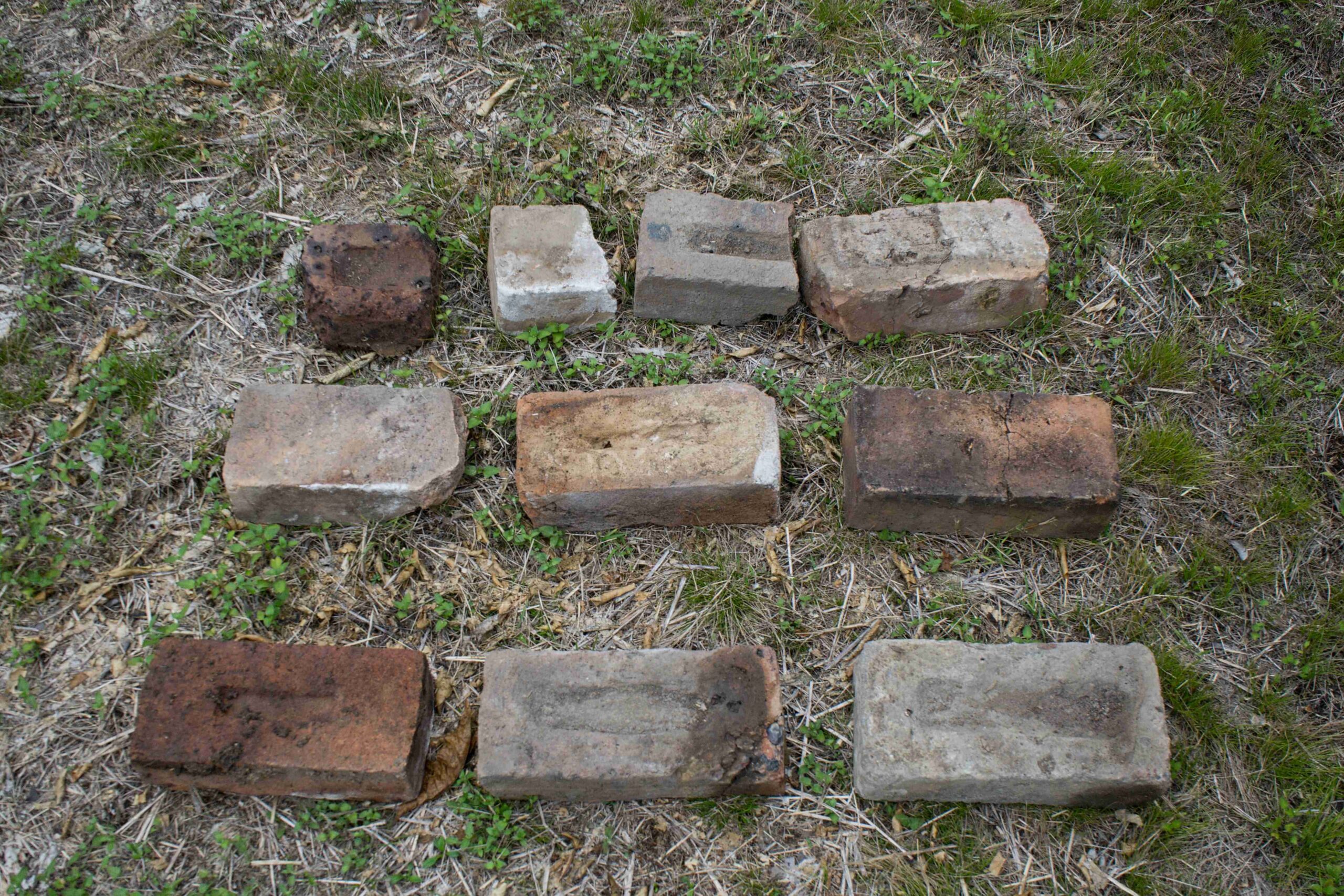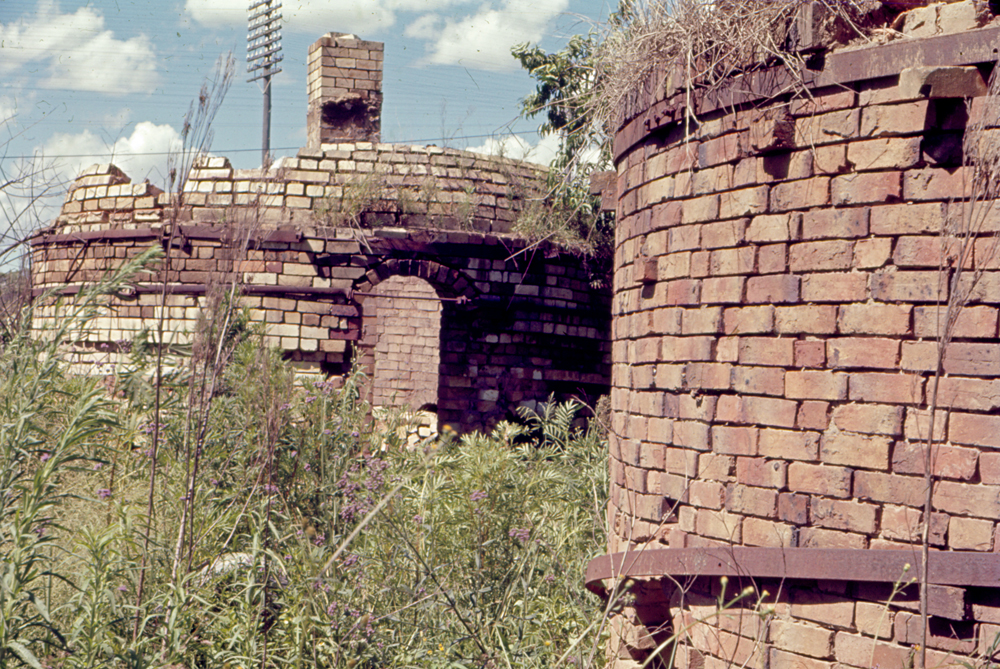Bricks Used In Historical Buildings
Brynhyfryd
Brynhyfryd (which is Welsh for ‘pleasant hill’) was built in 1891, a mansion for coal mining magnate Lewis Thomas. Thomas immigrated to Australia in 1859 hoping to make his fortune in the gold fields but ending up instead in the Redbank coalmines. In 1866, he went into partnership with Mr J. Thompson and started his own coalmine in Blackstone, which later became known as the Aberdare mine.
Brynhyfryd was composed of forty-nine rooms over three levels and was crowned with a tower, from which it was claimed you could see the coast on a clear day. On the ground level were servants’ quarters, the kitchen, dairy, bathrooms and dining rooms. On the second floor was a large library, music room and guest quarters whilst the family bedrooms were located on the third floor. With an hydraulic water powered lift, inside toilet and a generator to run electric lights Brynhyfryd had all available modern conveniences.
The grounds were planned out with formal gardens, stables, gardener’s cottage and greenhouse along with vegetable gardens, dairy cows and chickens meaning there were quite self-sufficient, providing food for themselves and their servants. In 1930 the last remaining member of the Thomas family, Mrs Thomas, died at the age of 93.
Source: “Discover Ipswich”, Ipswich City Council
MY COMMENT
Woodlands of Marburg like Brynhyfryd was designed by architect George Brockwell Gill. Both were also built with brick overlaid by sculptured cement render. One source says that the bricks for Woodlands were probably made on site. This could also be the case for Brynhyfryd given the poor quality of its bricks.
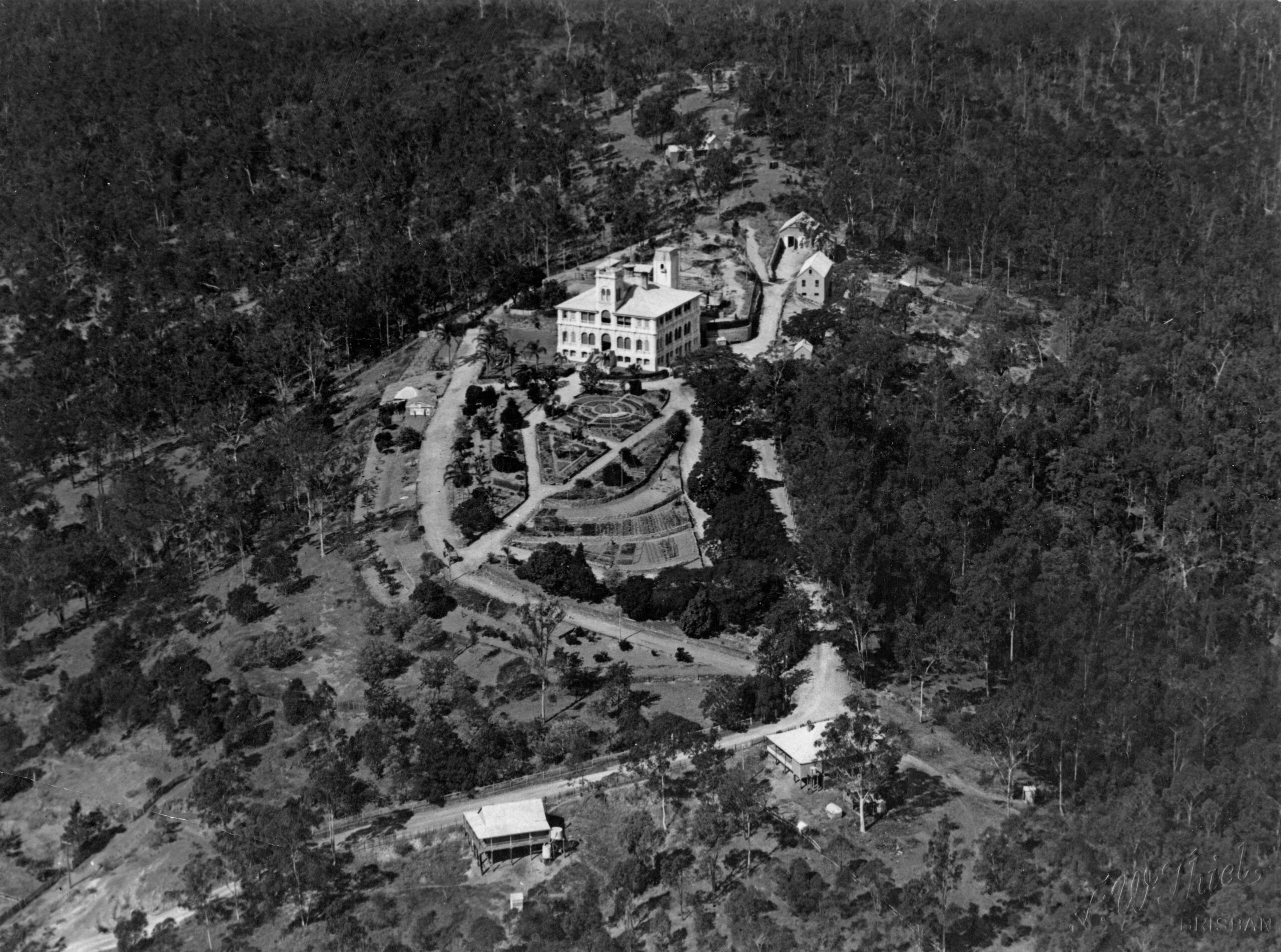
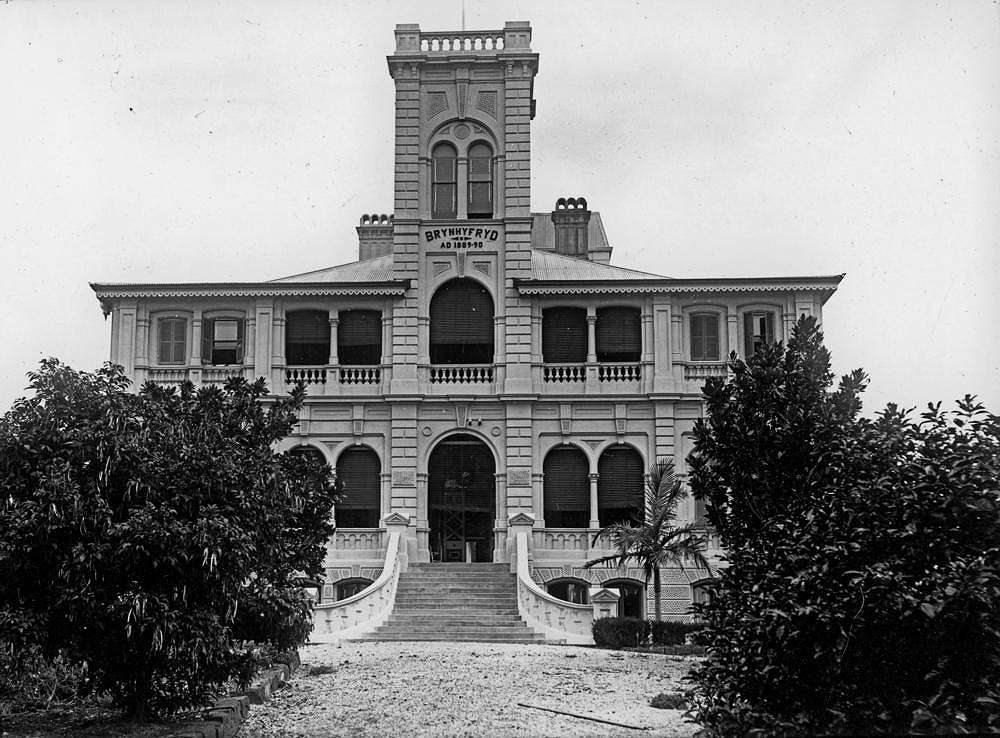
Main Bricks Used in Construction
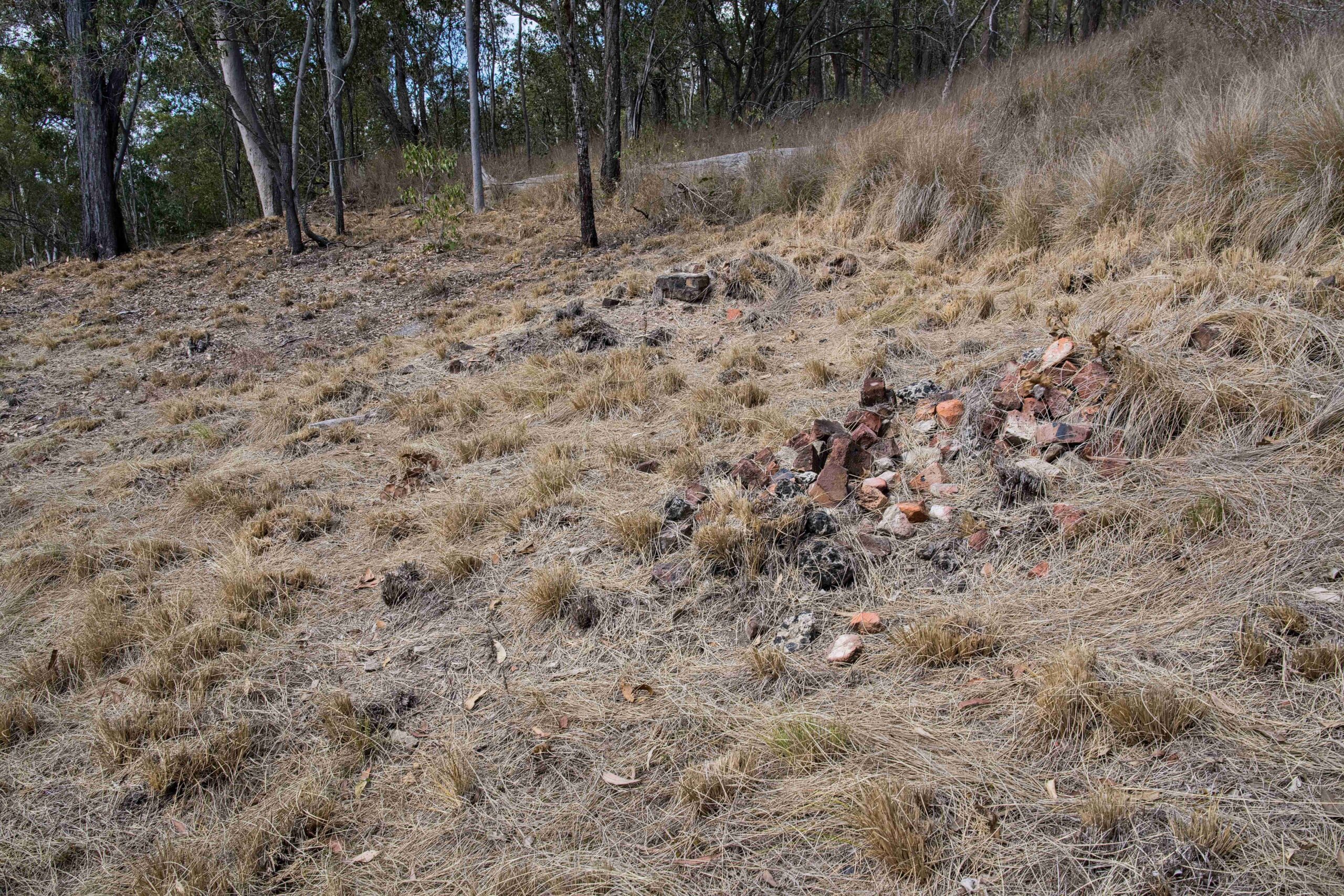
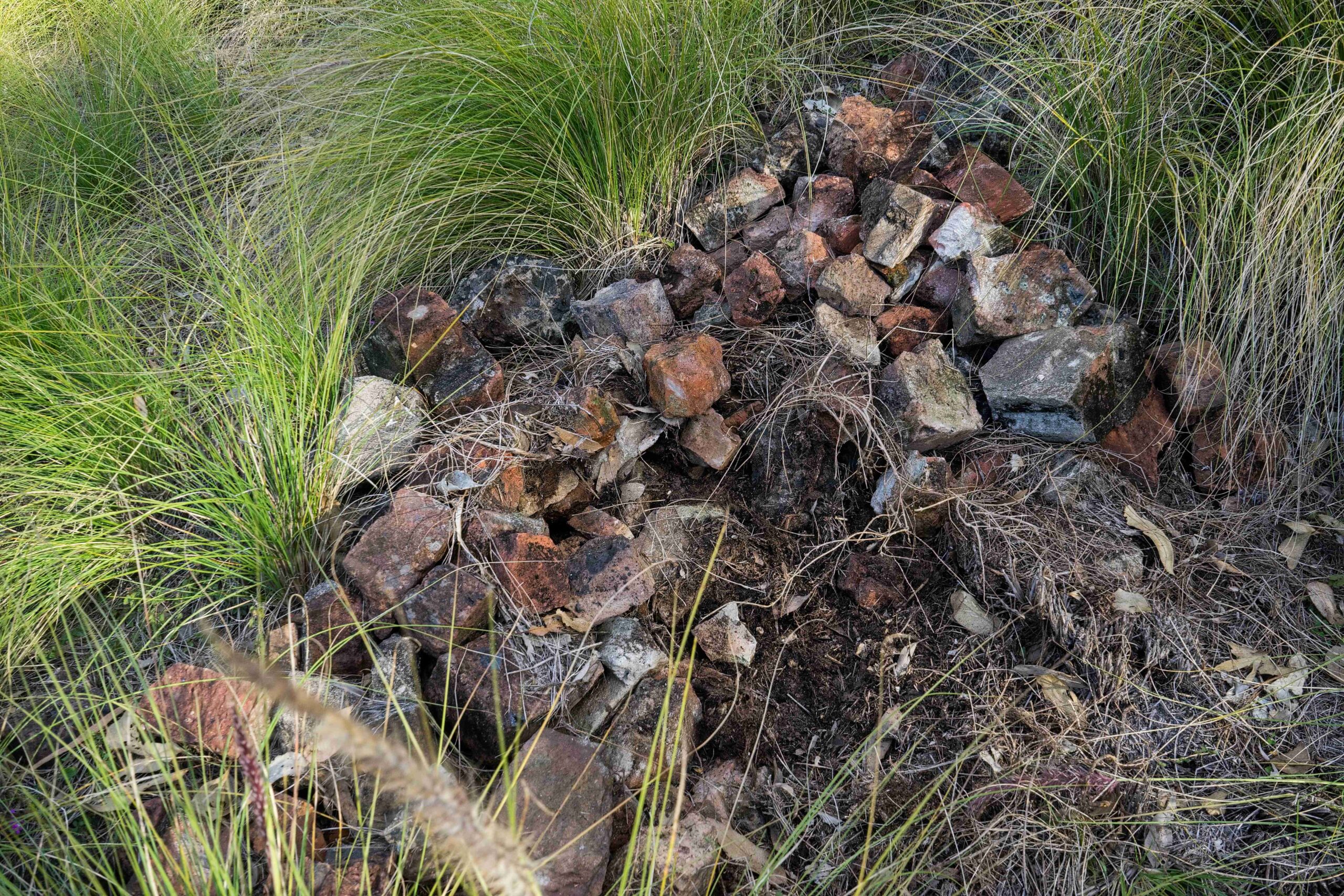
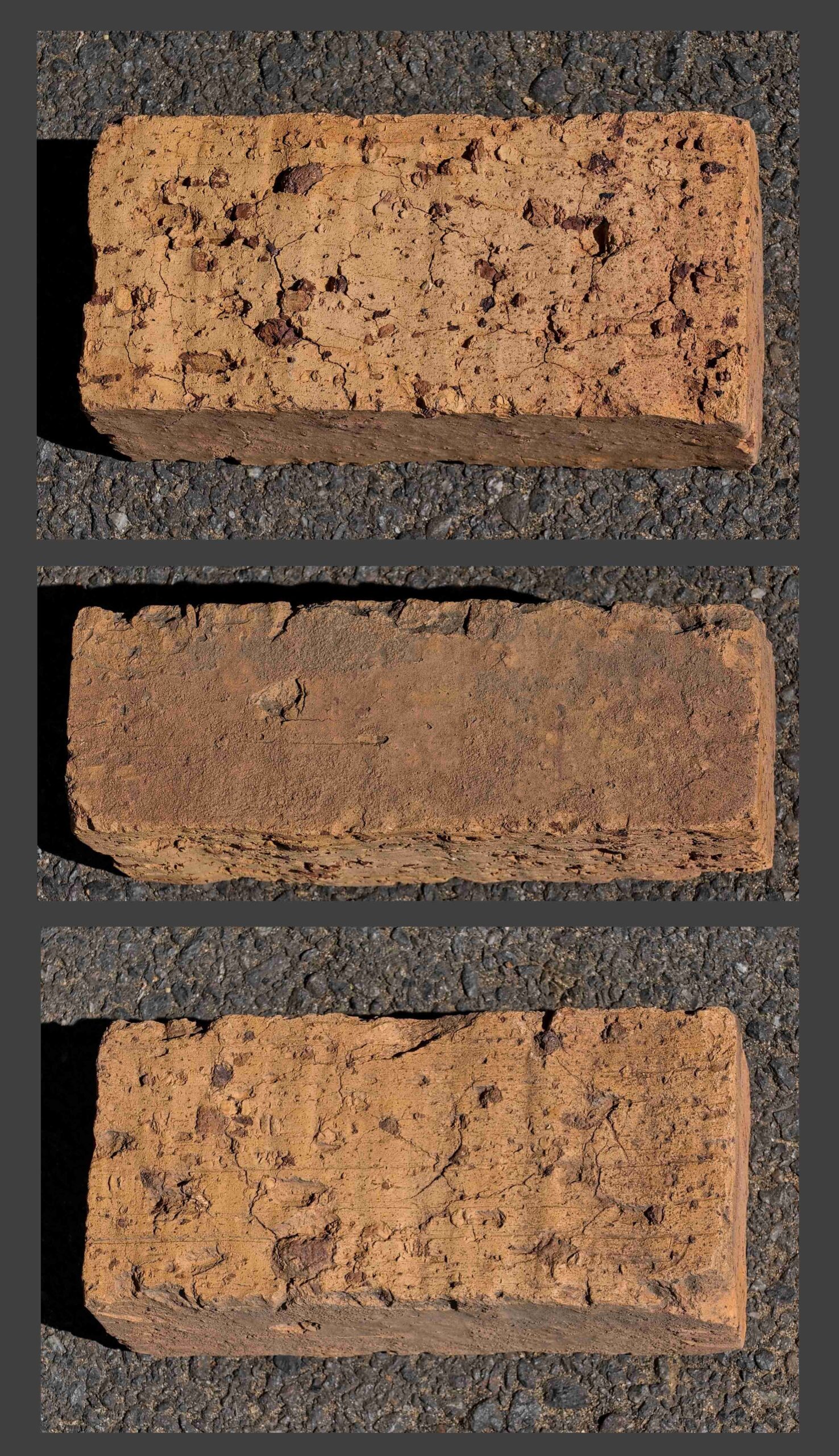
Description: Light-brown very rough brick with many impurities.
Condition: Fully intact.
Type: House Brick
Frog: None.
Inscription: None.
Origin: Brynhyfryd
Current Location: Ipswich Historical Society Collection.
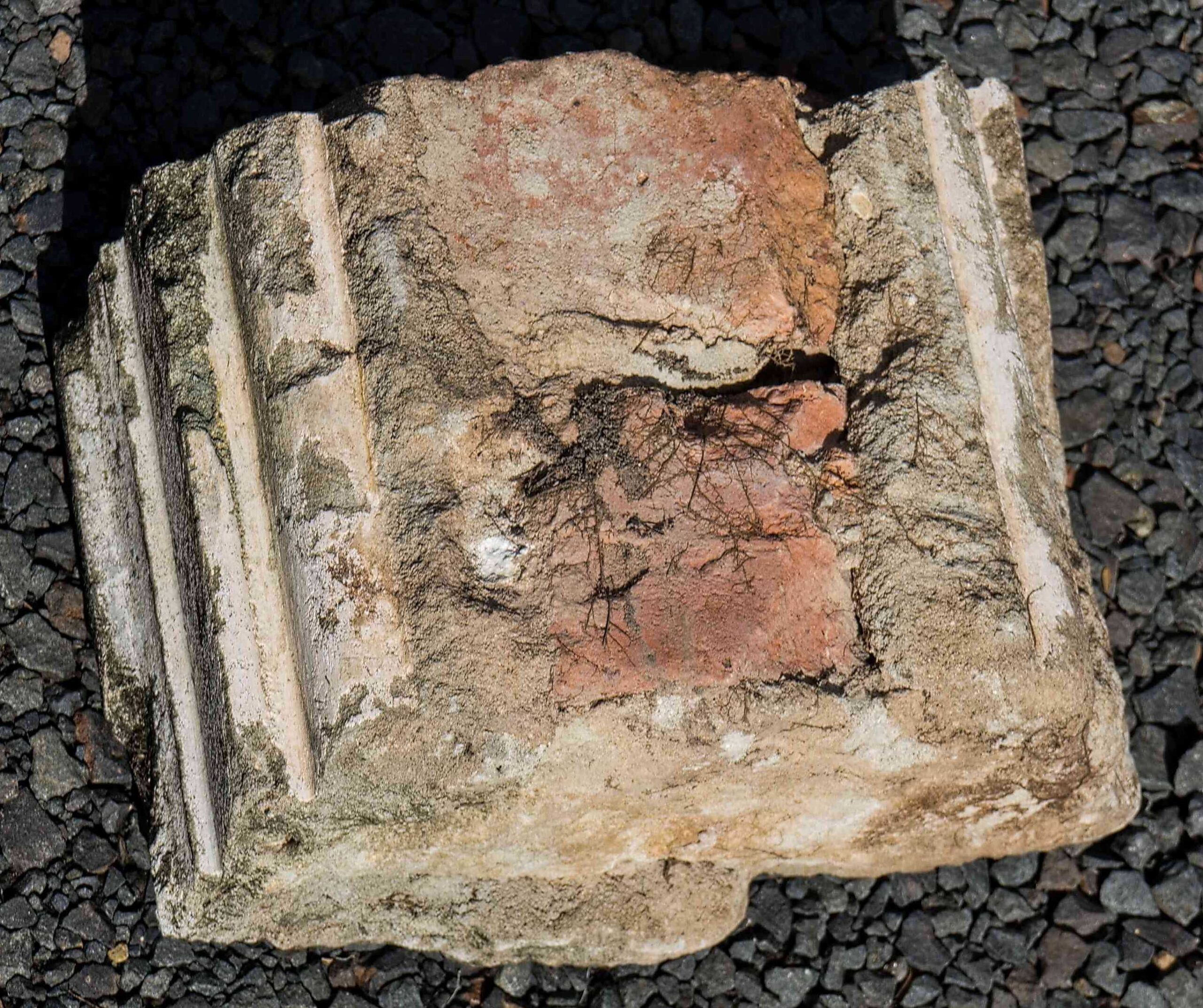
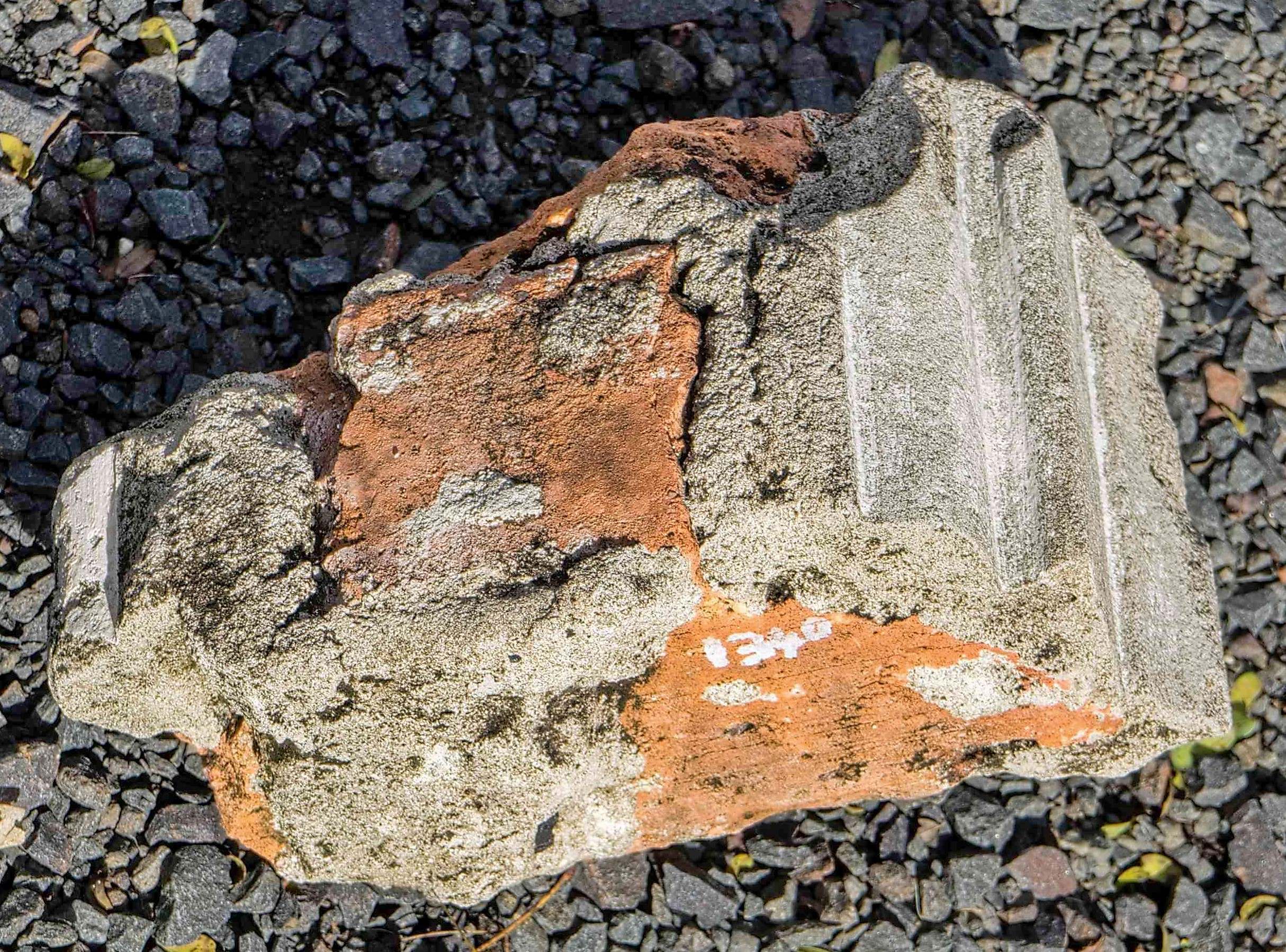
Further Brickwork From Around The Mansion Site
(Higher quality bricks were obviously used in these areas.)
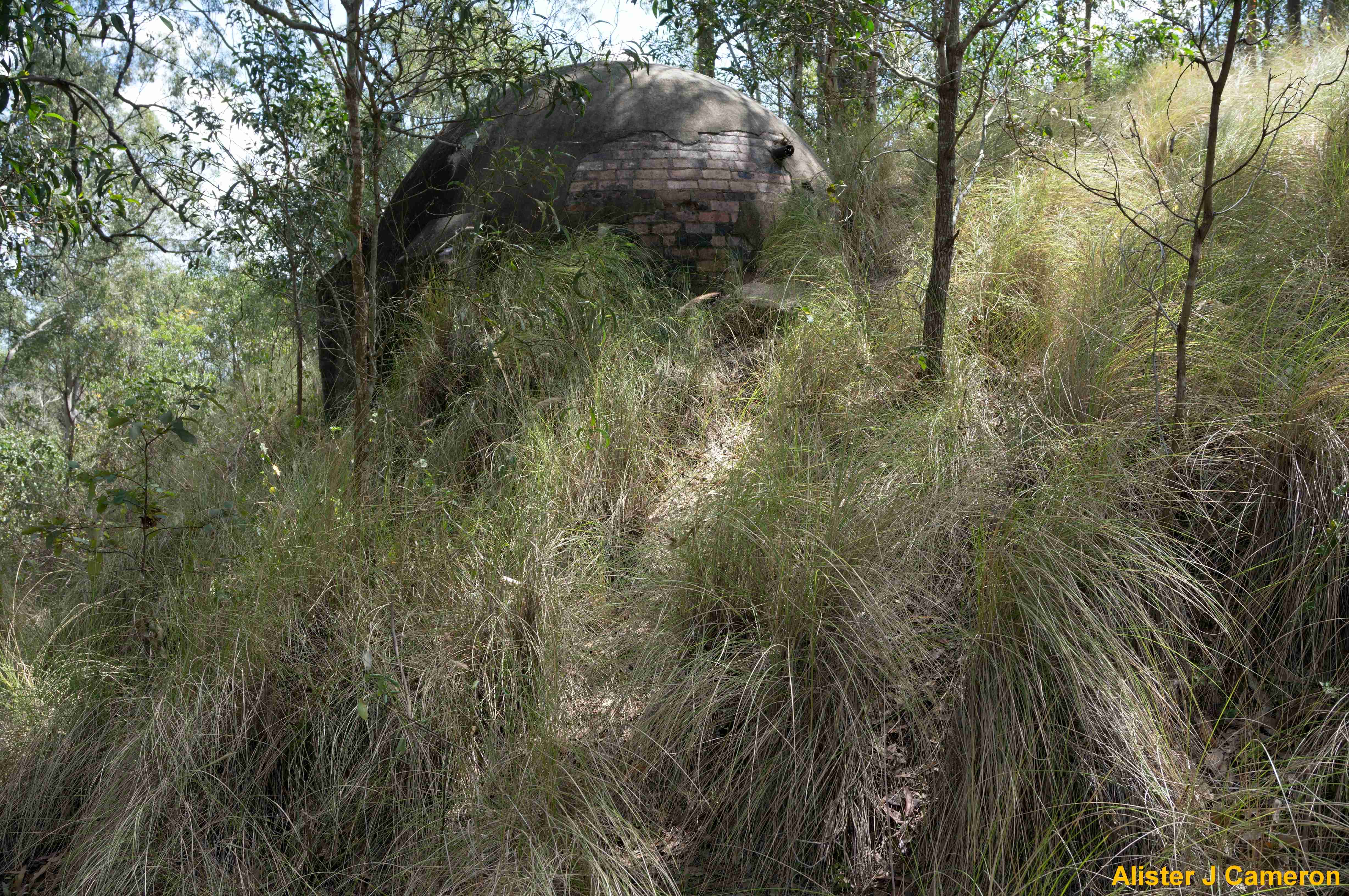
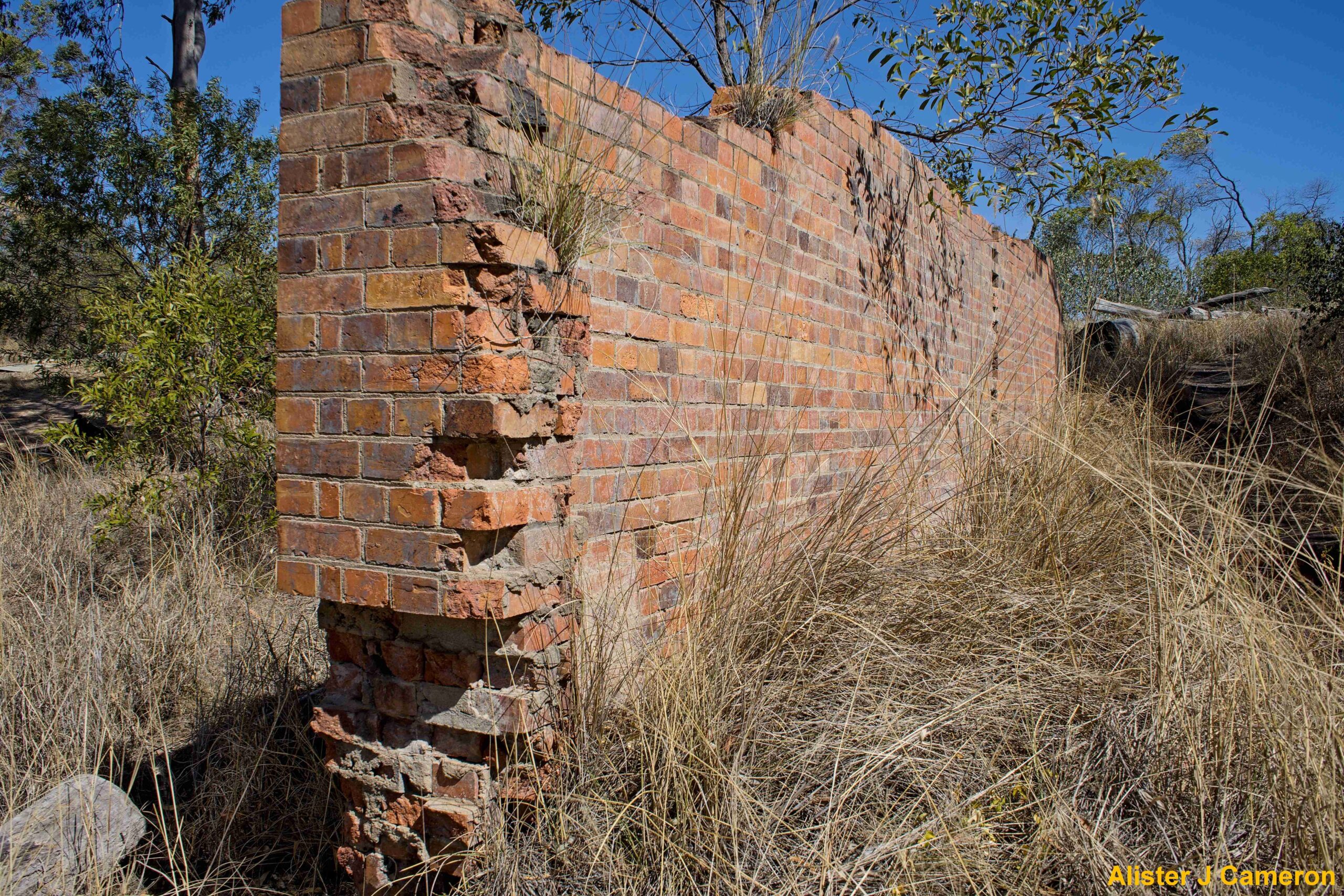
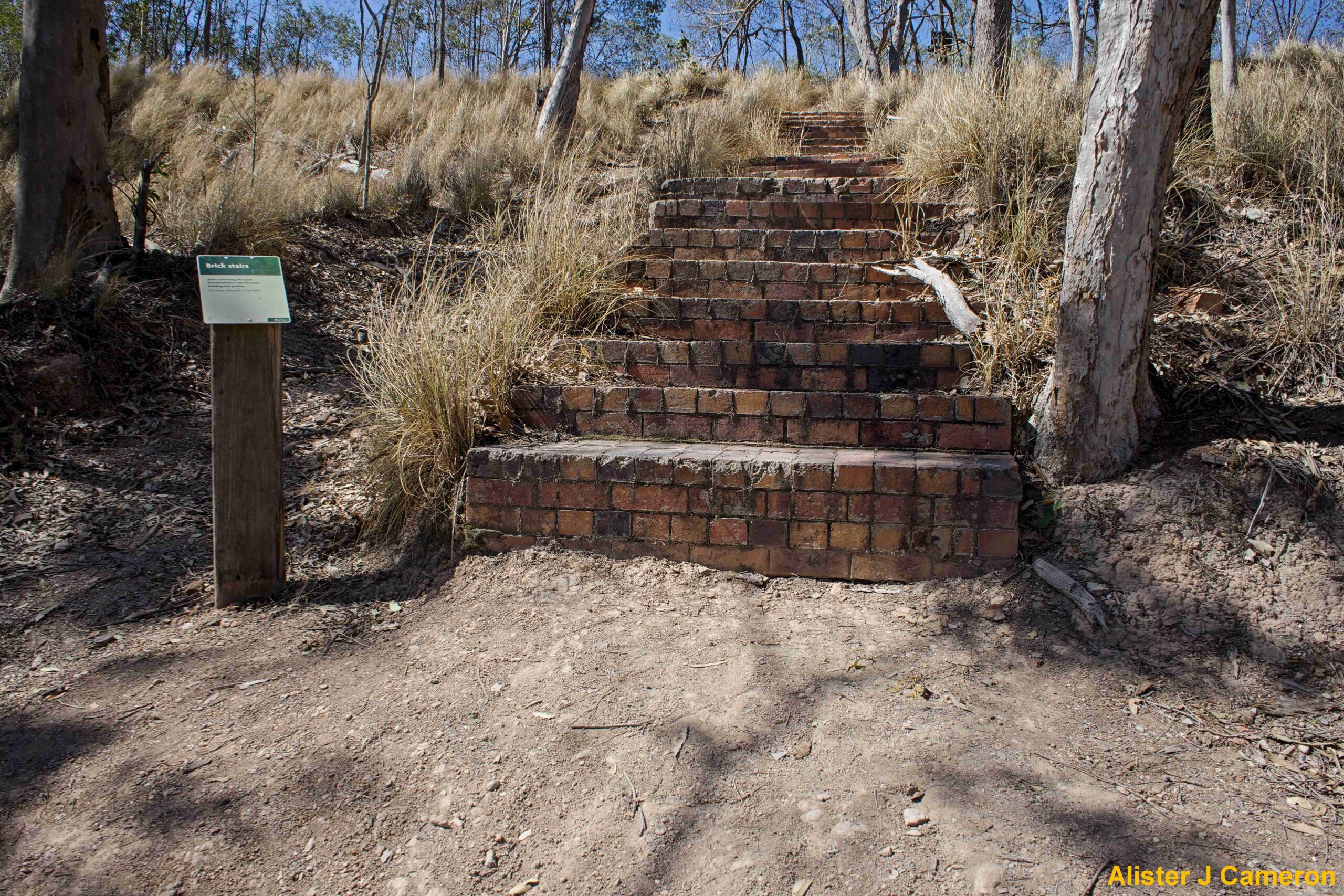
Pottery
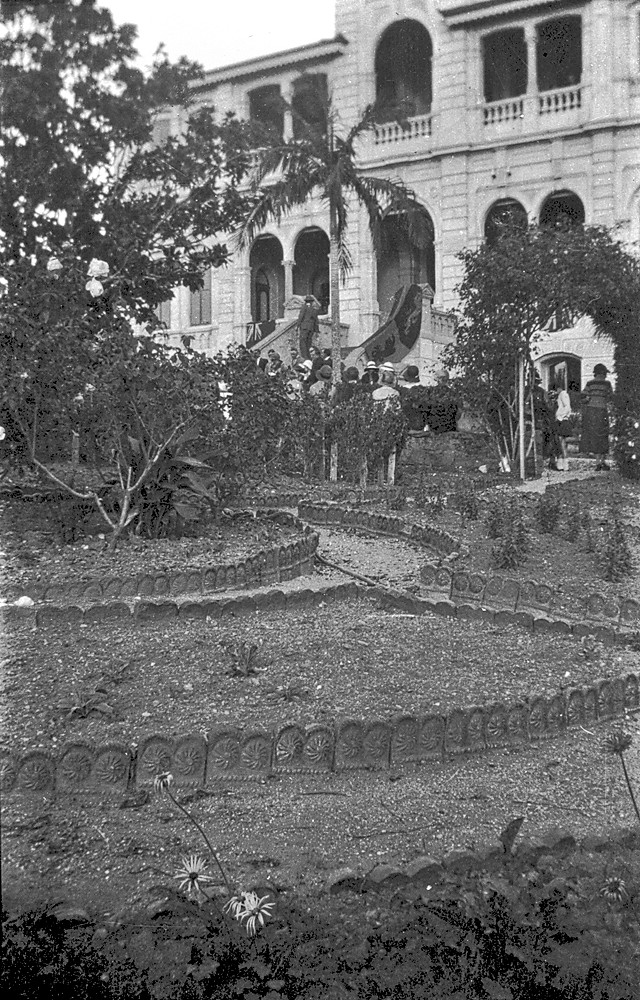
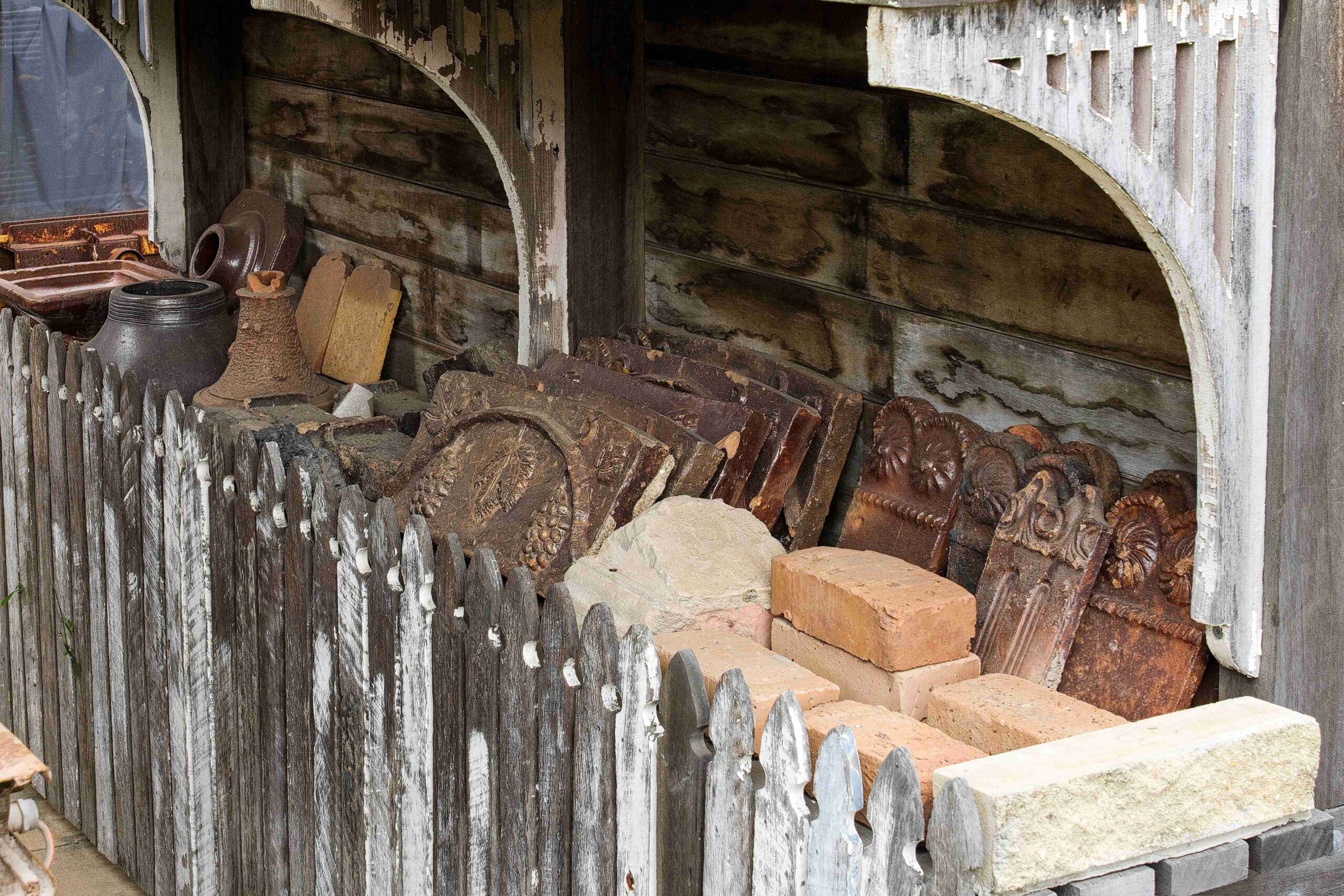
Cooneana Homestead
“Built progressively from 1868 by Samuel Pearson Welsby, a schoolteacher who emigrated from England on the Fortitude with other migrants selected by the Rev. Dr. John Dunmore Lang. His family settled in Ipswich where he started a school, became a lay preacher and took up a selection of over 500 acres to begin raising stock. The timber for the homestead was cut and milled on site and the building remains in its original position.”
Source: Ipswich Historical Society Website.
The homestead is one of a complex of buildings owned by Ipswich Council and administered by the Historical Society.

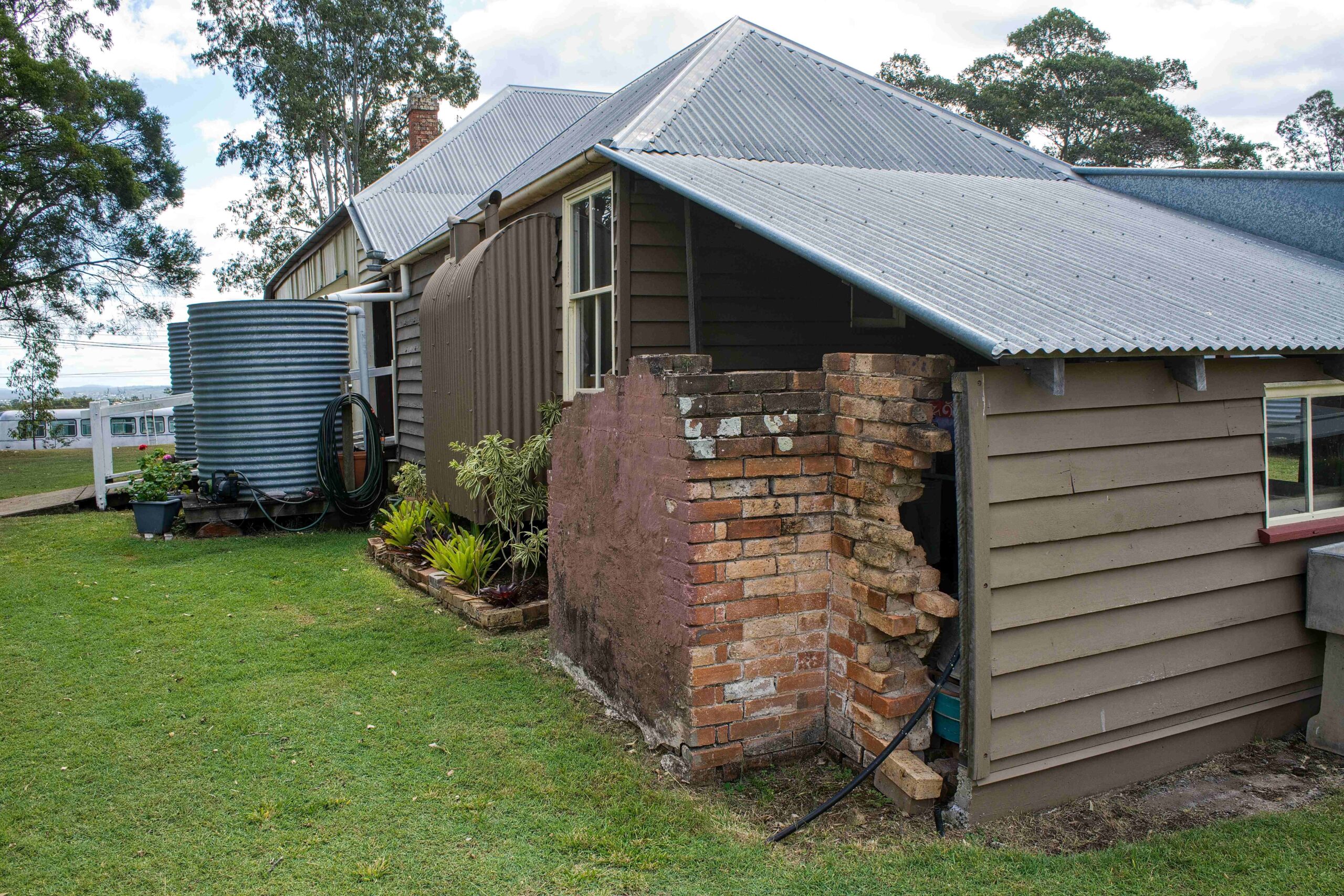
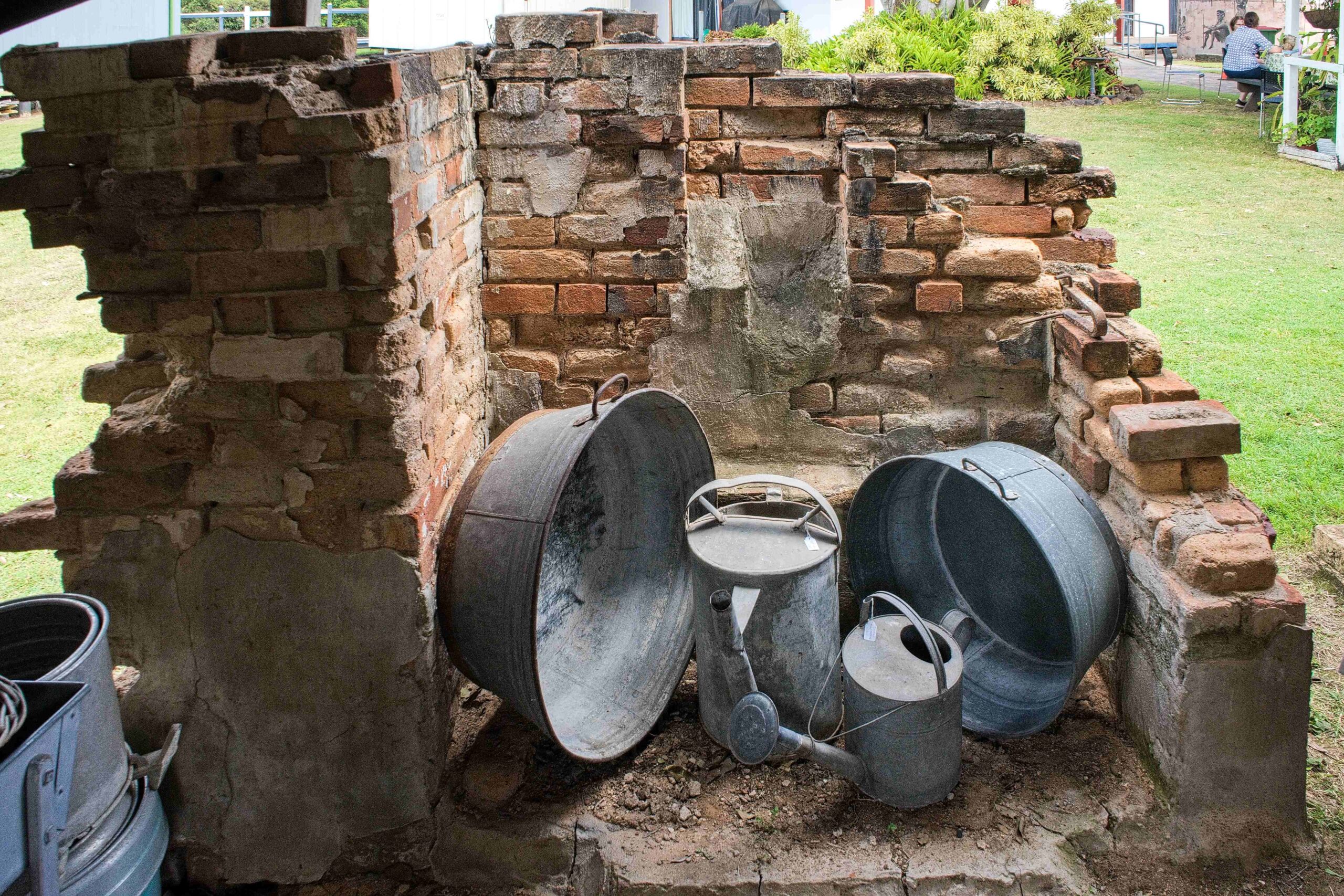
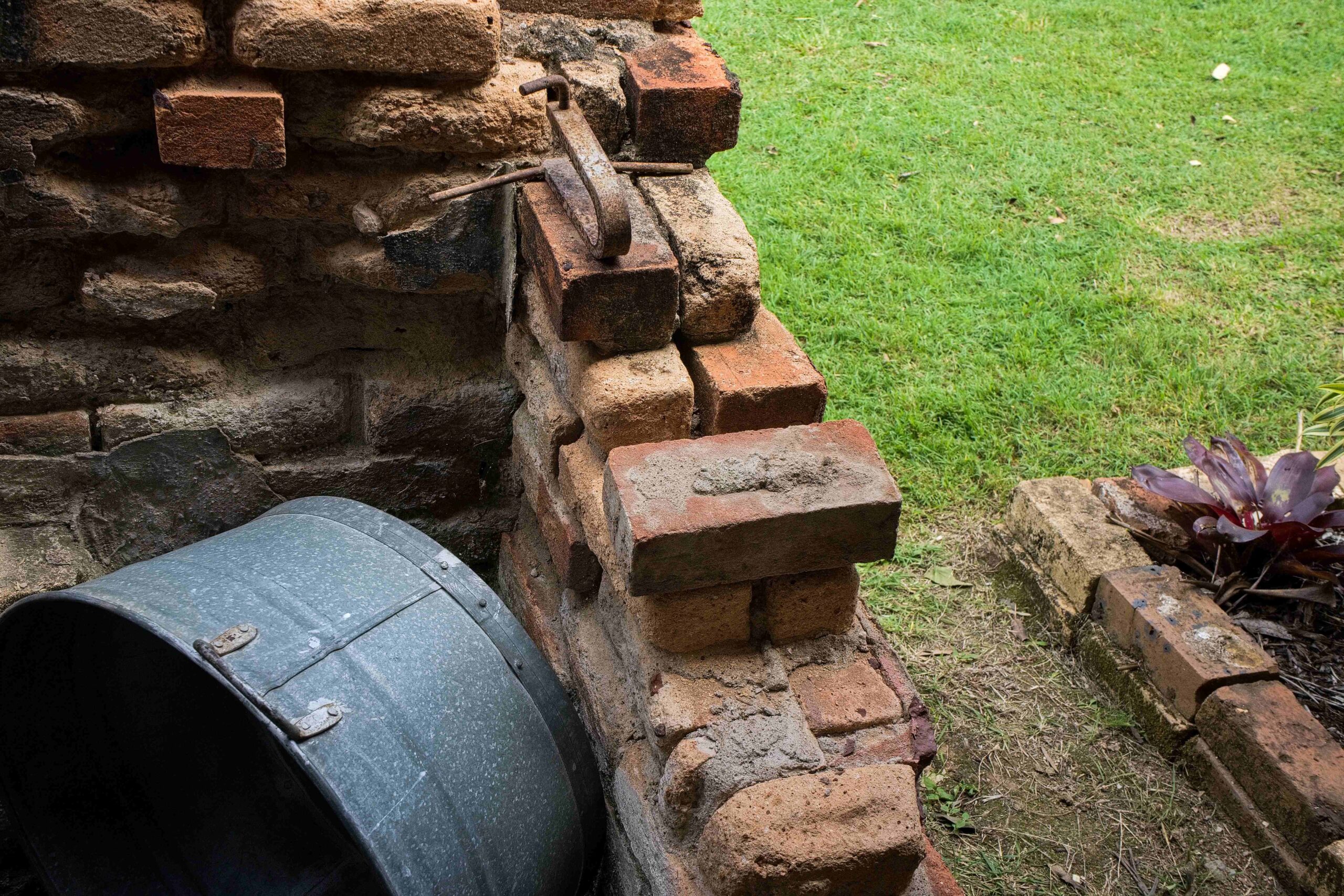
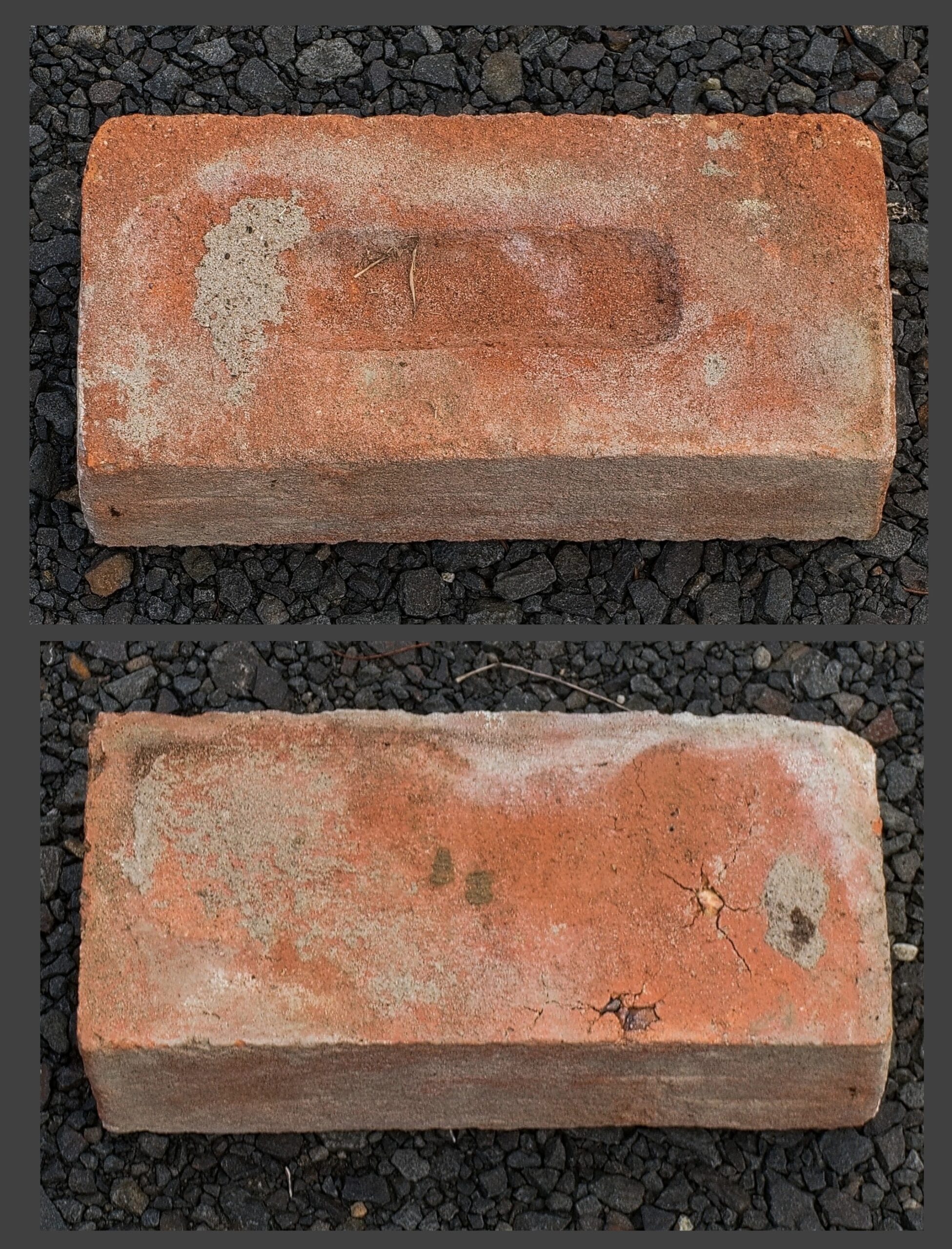
Description: Red, Sandy Brick.
Condition: Fully intact.
Type: Sandstock House Brick.
Frog: Narrow, rounded frog.
Inscription: None
Origin: Cooneana Homestead.
Current Location: My Collection.
Notnel
The land at 6 Burnett Street (allotment 97) was originally purchased by Patrick O’Sullivan on 11 May 1855, for a cost of £31. O’Sullivan was born in 1818 in Ireland and he was transported to Australia after being found guilty of assault with a bayonet at Canterbury, England. By 1847, O’Sullivan had settled in Ipswich where he worked as a shopkeeper and in 1860 he was elected to the Queensland Legislative Assembly.
Around March 1857, the title to allotment 97 was transferred to local builder David McLaughlin, of the early building partnership McLaughlin and Ferguson. By November 1861, a five-roomed brick cottage with a detached kitchen, and a closed-in yard with garden and fowl house was advertised to let by McLaughin. The cottage was advertised to let again in April 1862. This time the advertisement made reference to the property having a servant’s bedroom. After McLaughlin died in 1870, the property was purchased by John North
Source: Wikipedia
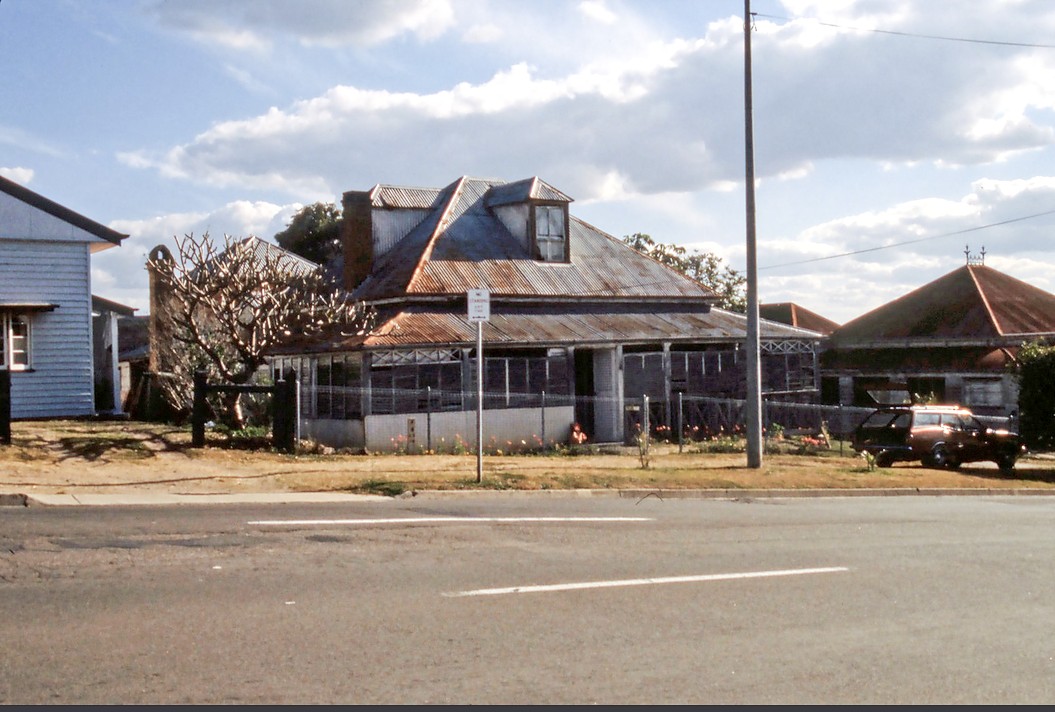
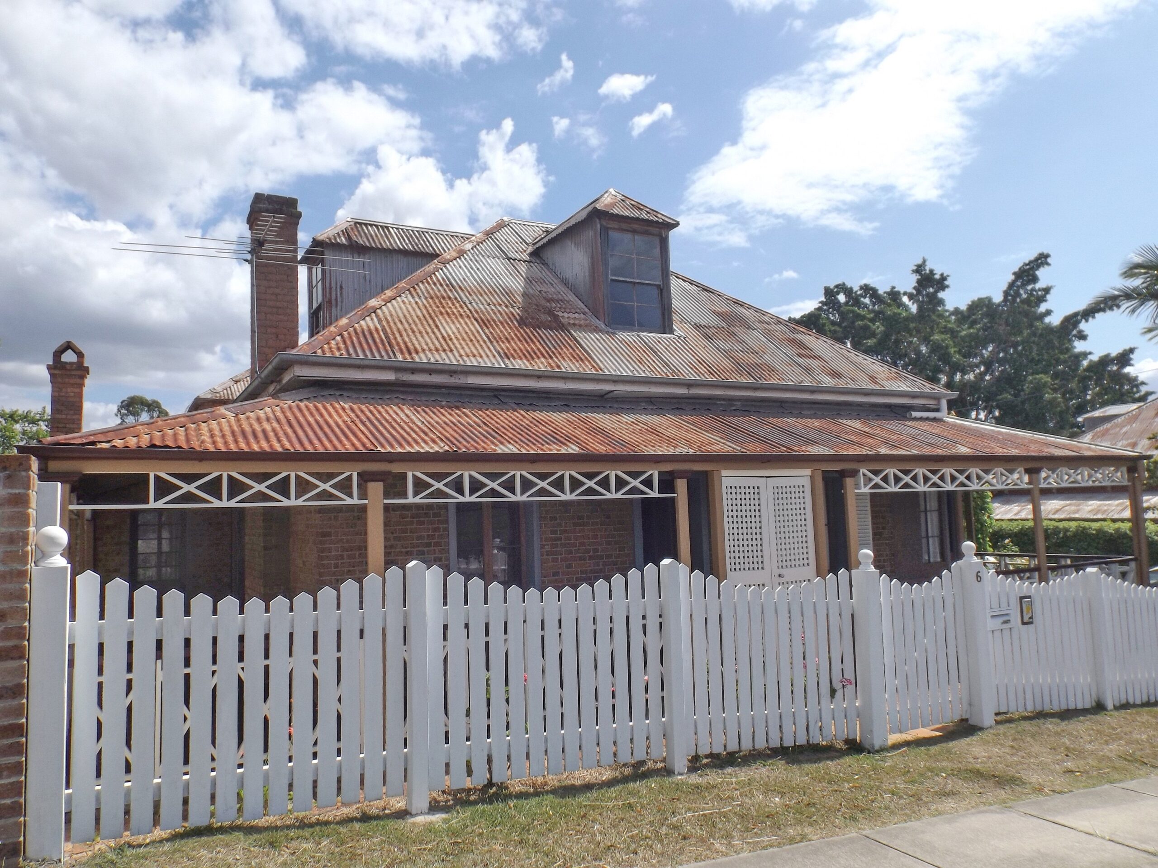
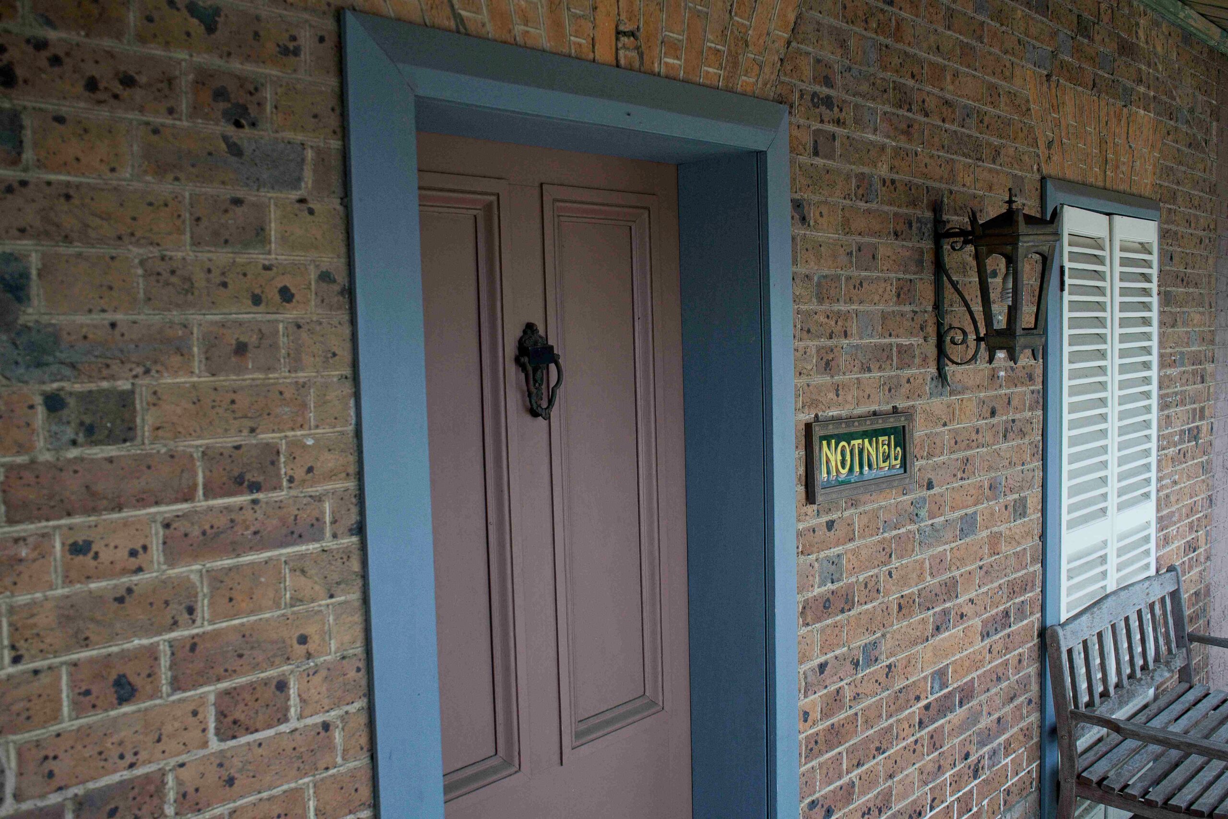
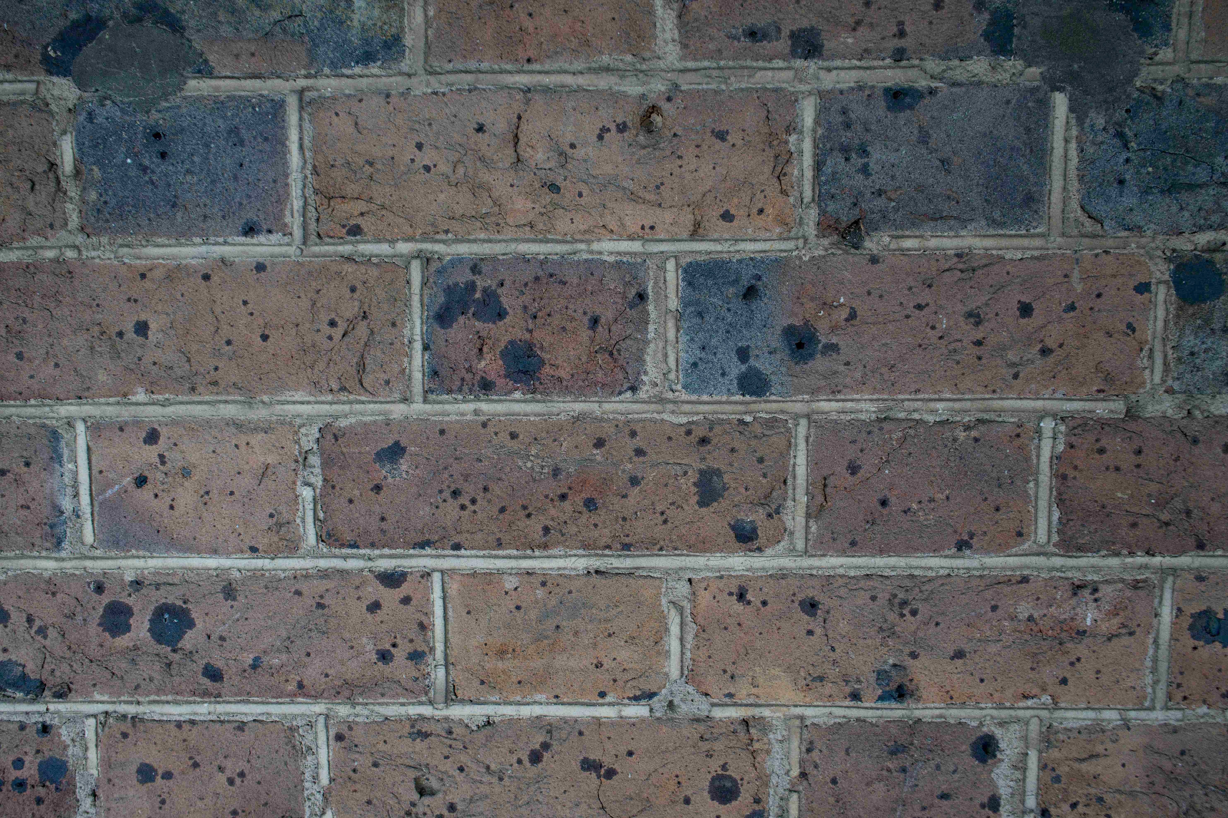
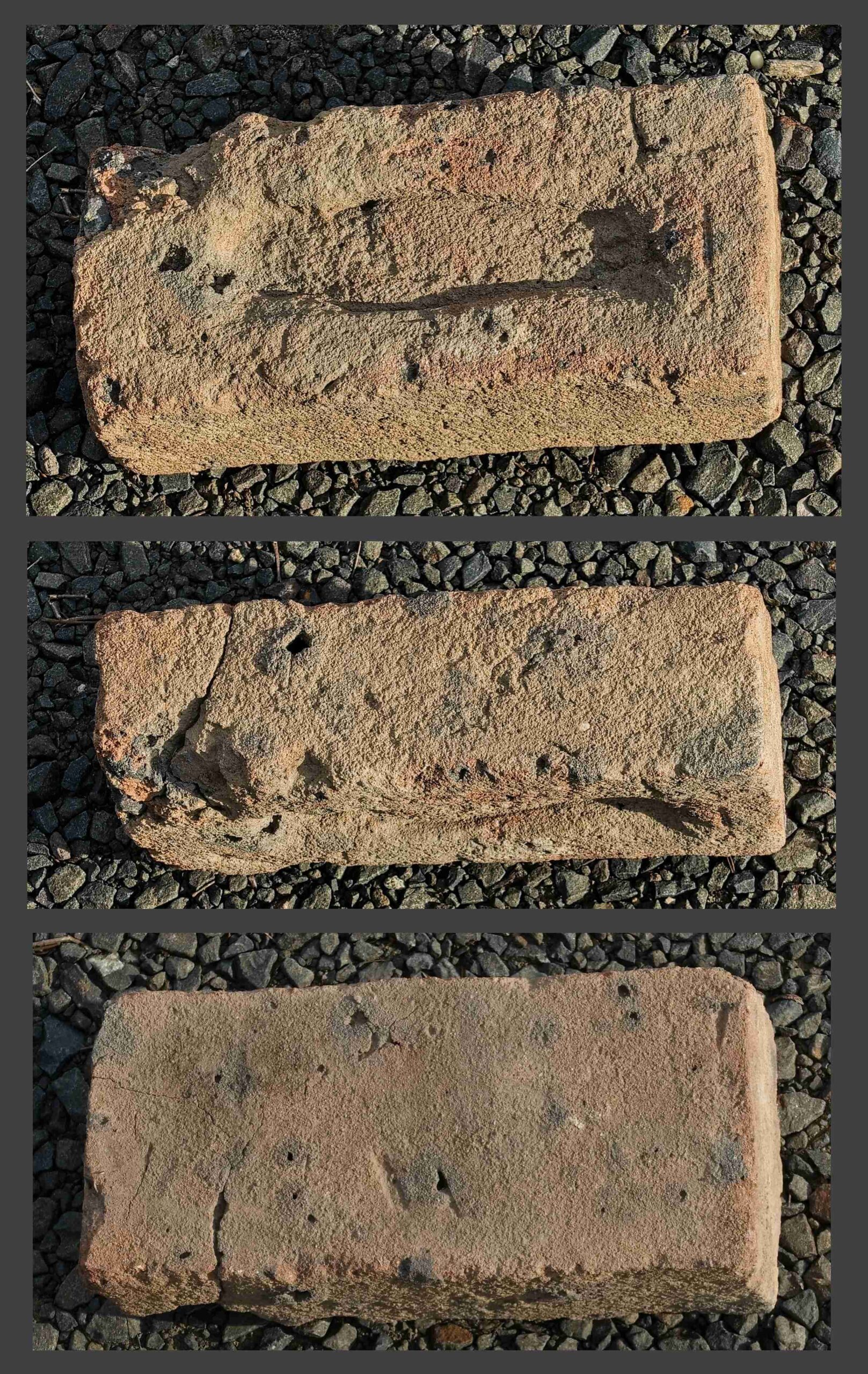
Description: Light-brown, Very Rough, Sandy Brick. Black blotches, sometimes with holes. Sides with channels.
Condition: Much crumbling and many cracks.
Type: Sandstock House Brick.
Frog: Distinct, irregularly-shaped frog.
Inscription: None.
Origin: Notnel, Burnett St, West Ipswich.
Current Location: My Collection.
